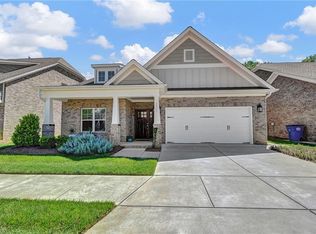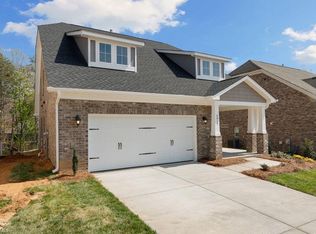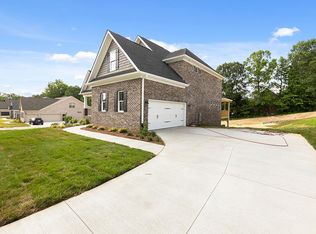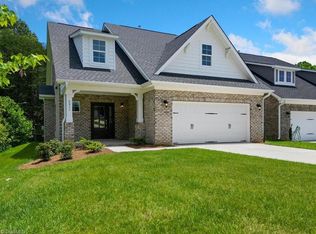Sold for $470,000 on 05/17/23
$470,000
4923 Juniper Way, Winston Salem, NC 27104
3beds
2,709sqft
Stick/Site Built, Residential, Single Family Residence
Built in 2019
0.15 Acres Lot
$514,300 Zestimate®
$--/sqft
$2,080 Estimated rent
Home value
$514,300
$489,000 - $540,000
$2,080/mo
Zestimate® history
Loading...
Owner options
Explore your selling options
What's special
BETTER THAN NEW – more square footage for less! Sellers have loved this home. Open concept living with a lock and leave life style – the HOA takes care of the yard work except for the fenced in backyard. Primary on main and no steps to enter the home. Pull in to the over sized two car garage and walk in where you will find the drop zone – perfect for purses, coats or loot. Awesome floor plan that allows for a formal dining room if desired or an office on the main level. This property backs up to woods and an established neighborhood through the woods. In the back of the home there is a screened in porch, a patio for grilling and/or fire pit and a fenced in back yard. This location is walkable to retail with sidewalks all the way to Country Club Road and less than a mile to the highway – 421. If you love convenience and want no head-aches with home ownership - this is it!!
Zillow last checked: 8 hours ago
Listing updated: June 20, 2023 at 11:27pm
Listed by:
Carla Hoots 336-345-4834,
Fader Real Estate at ERA Live Moore
Bought with:
Donna Mayberry Poe, 173743
Mayberry Poe Realty
Source: Triad MLS,MLS#: 1101437 Originating MLS: Winston-Salem
Originating MLS: Winston-Salem
Facts & features
Interior
Bedrooms & bathrooms
- Bedrooms: 3
- Bathrooms: 3
- Full bathrooms: 2
- 1/2 bathrooms: 1
- Main level bathrooms: 2
Primary bedroom
- Level: Main
- Dimensions: 18.83 x 13.42
Bedroom 2
- Level: Upper
- Dimensions: 15.5 x 11.42
Bedroom 3
- Level: Upper
- Dimensions: 15.17 x 11.83
Bonus room
- Level: Upper
- Dimensions: 19.75 x 10.42
Breakfast
- Level: Main
- Dimensions: 10 x 9.5
Dining room
- Level: Main
- Dimensions: 12.58 x 11.58
Entry
- Level: Main
- Dimensions: 13 x 6.17
Kitchen
- Level: Main
- Dimensions: 12.75 x 10.08
Living room
- Level: Main
- Dimensions: 19.75 x 14.75
Heating
- Forced Air, Natural Gas
Cooling
- Central Air
Appliances
- Included: Dishwasher, Disposal, Gas Cooktop, Free-Standing Range, Gas Water Heater
- Laundry: Dryer Connection, Main Level, Washer Hookup
Features
- Ceiling Fan(s), Dead Bolt(s), Kitchen Island, Pantry, Solid Surface Counter
- Flooring: Carpet, Engineered Hardwood, Tile
- Has basement: No
- Attic: Access Only,Pull Down Stairs
- Number of fireplaces: 1
- Fireplace features: Gas Log, Living Room
Interior area
- Total structure area: 2,709
- Total interior livable area: 2,709 sqft
- Finished area above ground: 2,709
Property
Parking
- Total spaces: 2
- Parking features: Driveway, Garage, Paved, Garage Door Opener, Attached, Garage Faces Front
- Attached garage spaces: 2
- Has uncovered spaces: Yes
Features
- Levels: One and One Half
- Stories: 1
- Patio & porch: Porch
- Pool features: None
- Fencing: Fenced
Lot
- Size: 0.15 Acres
- Features: Subdivided, Sloped, Subdivision
Details
- Parcel number: 6804090604
- Zoning: RS9
- Special conditions: Owner Sale
Construction
Type & style
- Home type: SingleFamily
- Property subtype: Stick/Site Built, Residential, Single Family Residence
Materials
- Brick, Vinyl Siding
- Foundation: Slab
Condition
- Year built: 2019
Utilities & green energy
- Sewer: Public Sewer
- Water: Public
Community & neighborhood
Security
- Security features: Smoke Detector(s)
Location
- Region: Winston Salem
- Subdivision: Juniper Glen
HOA & financial
HOA
- Has HOA: Yes
- HOA fee: $275 monthly
Other
Other facts
- Listing agreement: Exclusive Right To Sell
- Listing terms: Cash,Conventional
Price history
| Date | Event | Price |
|---|---|---|
| 5/17/2023 | Sold | $470,000-1% |
Source: | ||
| 4/14/2023 | Pending sale | $474,900 |
Source: | ||
| 4/4/2023 | Listed for sale | $474,900+22.8% |
Source: | ||
| 1/3/2020 | Sold | $386,800+329.8% |
Source: | ||
| 6/7/2019 | Sold | $90,000$33/sqft |
Source: Public Record | ||
Public tax history
| Year | Property taxes | Tax assessment |
|---|---|---|
| 2025 | -- | $486,900 +18.6% |
| 2024 | $5,757 +5.6% | $410,400 +0.8% |
| 2023 | $5,450 +1.9% | $407,100 |
Find assessor info on the county website
Neighborhood: South Peace Haven
Nearby schools
GreatSchools rating
- 2/10South Fork ElementaryGrades: PK-5Distance: 1.6 mi
- 1/10Wiley MiddleGrades: 6-8Distance: 5.1 mi
- 7/10Early College Of Forsyth CountyGrades: 9-12Distance: 4.5 mi
Get a cash offer in 3 minutes
Find out how much your home could sell for in as little as 3 minutes with a no-obligation cash offer.
Estimated market value
$514,300
Get a cash offer in 3 minutes
Find out how much your home could sell for in as little as 3 minutes with a no-obligation cash offer.
Estimated market value
$514,300



