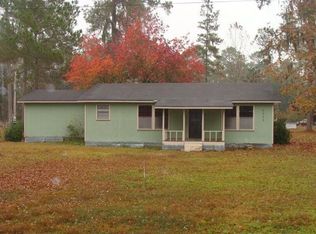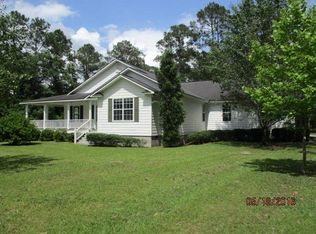Sold for $245,000
$245,000
4923 Hickory Grove Rd N, Valdosta, GA 31606
4beds
2,145sqft
Single Family Residence
Built in ----
0.87 Acres Lot
$245,100 Zestimate®
$114/sqft
$2,168 Estimated rent
Home value
$245,100
$233,000 - $257,000
$2,168/mo
Zestimate® history
Loading...
Owner options
Explore your selling options
What's special
This charming 1,689 sq ft brick ranch in Lowndes County, GA, sits on .87 acres and surrounded by picturesque farmland and undeveloped forest, offering a peaceful retreat with the character of an older home combined with modern updates. The home features three bedrooms and two renovated bathrooms. The kitchen boasts a chimney-style vent hood over the range, stainless steel appliances, and views of a lush green field through the kitchen window. LVP flooring enhances the living room, dining room, and kitchen areas, along with the master bathroom. The original living room has been converted into a spacious multi-purpose room, housing the laundry area, with plenty of space to create an office, playroom, man cave, or game room—perfect for your lifestyle needs. Additionally, there's a small independent house, 456 square feet, with a kitchenette, full bathroom, and large closet—great for a parent, grown child, or potential Airbnb rental. Surrounded by farmland and natural beauty, the property provides the sounds of nature and wildlife in a serene setting. Its convenient location offers easy access to Valdosta, Lake Park, and just minutes from the interstate, making it both tranquil and accessible. This versatile property is perfect for peaceful living, guest accommodations, or rental income.
Zillow last checked: 8 hours ago
Listing updated: January 21, 2026 at 09:32am
Listed by:
Scarlett Holt,
The American Dream
Bought with:
Andrea Huguley, 439011
Dove Realty, Inc.
Source: South Georgia MLS,MLS#: 146494
Facts & features
Interior
Bedrooms & bathrooms
- Bedrooms: 4
- Bathrooms: 3
- Full bathrooms: 3
Primary bedroom
- Area: 155
- Dimensions: 15.5 x 10
Bedroom 2
- Area: 125
- Dimensions: 12.5 x 10
Bedroom 3
- Area: 100
- Dimensions: 10 x 10
Primary bathroom
- Area: 80
- Dimensions: 8 x 10
Bathroom 2
- Area: 66.5
- Dimensions: 9.5 x 7
Dining room
- Area: 200
- Dimensions: 20 x 10
Kitchen
- Area: 178.5
- Dimensions: 17 x 10.5
Living room
- Area: 260
- Dimensions: 20 x 13
Heating
- Central
Cooling
- Central Air, Heat Pump
Appliances
- Included: Refrigerator, Electric Range
- Laundry: Laundry Room, Utility Room
Features
- Flooring: Hardwood, Carpet, Tile, Luxury Vinyl
Interior area
- Total structure area: 2,145
- Total interior livable area: 2,145 sqft
Property
Parking
- Total spaces: 1
- Parking features: 1 Car, Carport
- Carport spaces: 1
Features
- Levels: One
- Stories: 1
- Patio & porch: Covered Patio, Front Porch
Lot
- Size: 0.87 Acres
- Dimensions: 264 x 178 x 230 x 178
Details
- Parcel number: 0218 088
- Zoning: E-A
Construction
Type & style
- Home type: SingleFamily
- Property subtype: Single Family Residence
Materials
- Brick Veneer
- Roof: Shingle,Architectural
Utilities & green energy
- Electric: Colquitt Emc
- Sewer: Septic Tank
- Water: Well
Community & neighborhood
Location
- Region: Valdosta
Other
Other facts
- Road surface type: Paved
Price history
| Date | Event | Price |
|---|---|---|
| 1/21/2026 | Sold | $245,000-5.7%$114/sqft |
Source: | ||
| 12/14/2025 | Pending sale | $259,900$121/sqft |
Source: | ||
| 10/14/2025 | Listed for sale | $259,900+8.3%$121/sqft |
Source: | ||
| 7/7/2025 | Listing removed | $240,000$112/sqft |
Source: | ||
| 5/27/2025 | Price change | $240,000-4%$112/sqft |
Source: | ||
Public tax history
| Year | Property taxes | Tax assessment |
|---|---|---|
| 2025 | -- | $49,248 +9.6% |
| 2024 | $1,072 -14.6% | $44,917 -0.2% |
| 2023 | $1,255 +62% | $45,013 +69.2% |
Find assessor info on the county website
Neighborhood: 31606
Nearby schools
GreatSchools rating
- 7/10Lake Park Elementary SchoolGrades: PK-5Distance: 5 mi
- 7/10Lowndes Middle SchoolGrades: 6-8Distance: 5.7 mi
- 5/10Lowndes High SchoolGrades: 9-12Distance: 10.3 mi
Get pre-qualified for a loan
At Zillow Home Loans, we can pre-qualify you in as little as 5 minutes with no impact to your credit score.An equal housing lender. NMLS #10287.

