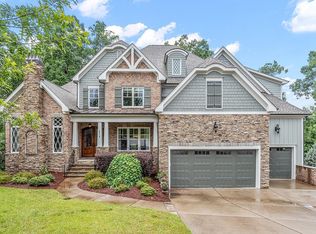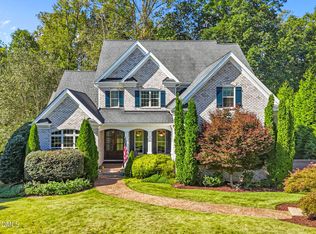Sold for $1,900,000 on 07/25/24
$1,900,000
4923 Gann Trl, Raleigh, NC 27612
5beds
6,723sqft
Single Family Residence, Residential
Built in 2013
0.43 Acres Lot
$1,881,600 Zestimate®
$283/sqft
$6,599 Estimated rent
Home value
$1,881,600
$1.77M - $1.99M
$6,599/mo
Zestimate® history
Loading...
Owner options
Explore your selling options
What's special
Welcome to luxury living in one of the most sought-after locations, nestled across from Umstead State Park and the renowned PNC Arena! No detail has been spared in this meticulously crafted stately residence, where exquisite trim work and unmatched craftsmanship define every corner. As you step inside, you'll be greeted by a handsome office with coffered ceilings right off the entryway, setting the tone for the luxurious experience that awaits. The spacious formal dining room, adorned with trey ceilings, is flooded with natural light, making it perfect for hosting elegant dinner parties. The heart of the home is the inviting family room, centered around a cozy fireplace and flanked by double doors that lead out to a screened-in porch with its own fireplace. This enchanting outdoor space is ideal for cozying up to watch a movie or enjoy an evening game. The kitchen is a chef's dream, featuring exquisite cabinetry, a full-size fridge and freezer, a gas range, and a convenient pot filler. The breakfast nook, perfect for casual dining, opens to the living room, creating a seamless flow for entertaining. The first-floor primary suite is a sanctuary of luxury, boasting a massive walk-in closet, an elegant clawfoot tub, and a walk-in shower. Upstairs, three spacious bedrooms each come with their own ensuite bathrooms, ensuring privacy and comfort for family and guests. The theatre room is a highlight, offering the perfect setup for unforgettable movie nights. Downstairs, the basement adds to the home's versatility with an additional bedroom and full bath, as well as a rec room complete with a full-size wet bar. The four-car heated and cooled garage provides ample space for vehicles and storage, catering to every practical need. The backyard is an oasis of relaxation and entertainment, featuring a sparkling pool and spa, an outdoor fireplace, and plenty of room for loungers. The fenced-in backyard backs to a tree buffer, ensuring ultimate privacy and tranquility! This extraordinary home in North Raleigh is a true gem, offering unparalleled luxury and comfort. Don't miss the opportunity to make this exquisite property your new home!
Zillow last checked: 8 hours ago
Listing updated: October 28, 2025 at 12:24am
Listed by:
Sharon Evans 919-271-3399,
EXP Realty LLC
Bought with:
Angie Cole, 254201
LPT Realty LLC
Source: Doorify MLS,MLS#: 10034266
Facts & features
Interior
Bedrooms & bathrooms
- Bedrooms: 5
- Bathrooms: 6
- Full bathrooms: 5
- 1/2 bathrooms: 1
Heating
- Forced Air
Cooling
- Central Air
Appliances
- Laundry: Laundry Room
Features
- Bar, Bathtub/Shower Combination, Bookcases, Built-in Features, Ceiling Fan(s), Chandelier, Coffered Ceiling(s), Crown Molding, Double Vanity, Eat-in Kitchen, Entrance Foyer, Granite Counters, High Ceilings, Kitchen Island, Natural Woodwork, Open Floorplan, Pantry, Master Downstairs, Recessed Lighting, Smooth Ceilings, Soaking Tub, Storage, Walk-In Closet(s), Walk-In Shower, Water Closet
- Flooring: Hardwood
- Basement: Finished, Unfinished
Interior area
- Total structure area: 6,723
- Total interior livable area: 6,723 sqft
- Finished area above ground: 4,271
- Finished area below ground: 2,452
Property
Parking
- Total spaces: 4
- Parking features: Attached, Basement, Concrete, Driveway
- Attached garage spaces: 4
Features
- Levels: Two
- Stories: 2
- Patio & porch: Covered, Front Porch, Patio, Rear Porch, Screened
- Fencing: Wrought Iron
- Has view: Yes
Lot
- Size: 0.43 Acres
- Features: Cul-De-Sac, Private
Details
- Parcel number: 0786223400
- Special conditions: Standard
Construction
Type & style
- Home type: SingleFamily
- Architectural style: Traditional
- Property subtype: Single Family Residence, Residential
Materials
- Brick Veneer
- Foundation: Other, See Remarks
- Roof: Shingle
Condition
- New construction: No
- Year built: 2013
Utilities & green energy
- Sewer: Public Sewer
- Water: Public
Community & neighborhood
Location
- Region: Raleigh
- Subdivision: The Hamptons at Umstead
HOA & financial
HOA
- Has HOA: Yes
- HOA fee: $110 monthly
- Services included: Maintenance Grounds
Price history
| Date | Event | Price |
|---|---|---|
| 7/25/2024 | Sold | $1,900,000+2.7%$283/sqft |
Source: | ||
| 6/11/2024 | Pending sale | $1,850,000$275/sqft |
Source: | ||
| 6/11/2024 | Listing removed | -- |
Source: | ||
| 6/7/2024 | Listed for sale | $1,850,000+93.2%$275/sqft |
Source: | ||
| 5/24/2013 | Sold | $957,500+431.9%$142/sqft |
Source: Public Record Report a problem | ||
Public tax history
| Year | Property taxes | Tax assessment |
|---|---|---|
| 2025 | $14,932 +0.4% | $1,709,862 |
| 2024 | $14,870 +24.3% | $1,709,862 +56.1% |
| 2023 | $11,960 +7.6% | $1,095,415 |
Find assessor info on the county website
Neighborhood: Northwest Raleigh
Nearby schools
GreatSchools rating
- 5/10Stough ElementaryGrades: PK-5Distance: 1.8 mi
- 6/10Oberlin Middle SchoolGrades: 6-8Distance: 4.2 mi
- 7/10Needham Broughton HighGrades: 9-12Distance: 5.4 mi
Schools provided by the listing agent
- Elementary: Wake County Schools
- Middle: Wake County Schools
- High: Wake County Schools
Source: Doorify MLS. This data may not be complete. We recommend contacting the local school district to confirm school assignments for this home.
Get a cash offer in 3 minutes
Find out how much your home could sell for in as little as 3 minutes with a no-obligation cash offer.
Estimated market value
$1,881,600
Get a cash offer in 3 minutes
Find out how much your home could sell for in as little as 3 minutes with a no-obligation cash offer.
Estimated market value
$1,881,600

