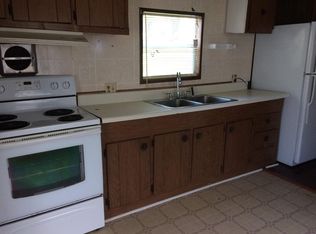Closed
$246,500
4923 Carder Mill Rd, Gainesville, GA 30506
3beds
1,151sqft
Single Family Residence
Built in 1950
1.2 Acres Lot
$-- Zestimate®
$214/sqft
$1,588 Estimated rent
Home value
Not available
Estimated sales range
Not available
$1,588/mo
Zestimate® history
Loading...
Owner options
Explore your selling options
What's special
Newly renovated home on 1.14 acres nestled on a quiet road and conveniently located at the midpoint between Dawsonville, Dahlonega, and Gainesville, and just minutes from Lake Lanier. New interior and exterior paint. Spacious kitchen with refinished cabinets. New heating and cooling system with all new components, including ductwork, and transferable 10-year parts and one-year service warranties. Newer metal roof. Rocking chair front porch. Large, level, fenced yard perfect for pets or gardening. No HOA. Don't miss this opportunity! A two-year home warranty to be provided with an acceptable offer. The Listing Agent is the son of the seller.
Zillow last checked: 8 hours ago
Listing updated: October 13, 2025 at 07:05am
Listed by:
Jeffrey W Fountain 678-358-9998,
Virtual Properties Realty.com
Bought with:
Jimmy Payne, 324744
Coldwell Banker Realty
Source: GAMLS,MLS#: 10508966
Facts & features
Interior
Bedrooms & bathrooms
- Bedrooms: 3
- Bathrooms: 1
- Full bathrooms: 1
- Main level bathrooms: 1
- Main level bedrooms: 3
Heating
- Central, Electric, Heat Pump
Cooling
- Ceiling Fan(s), Central Air, Electric, Heat Pump
Appliances
- Included: Dishwasher, Electric Water Heater, Oven/Range (Combo), Refrigerator
- Laundry: Common Area
Features
- Master On Main Level
- Flooring: Laminate
- Basement: Crawl Space
- Has fireplace: No
Interior area
- Total structure area: 1,151
- Total interior livable area: 1,151 sqft
- Finished area above ground: 1,151
- Finished area below ground: 0
Property
Parking
- Parking features: Kitchen Level, None, Side/Rear Entrance
Features
- Levels: One
- Stories: 1
Lot
- Size: 1.20 Acres
- Features: Level
Details
- Parcel number: 11109 000024
Construction
Type & style
- Home type: SingleFamily
- Architectural style: Ranch,Traditional
- Property subtype: Single Family Residence
Materials
- Vinyl Siding
- Roof: Metal
Condition
- Updated/Remodeled
- New construction: No
- Year built: 1950
Utilities & green energy
- Sewer: Septic Tank
- Water: Well
- Utilities for property: Cable Available, Electricity Available, High Speed Internet, Water Available
Community & neighborhood
Community
- Community features: None
Location
- Region: Gainesville
- Subdivision: None
Other
Other facts
- Listing agreement: Exclusive Right To Sell
Price history
| Date | Event | Price |
|---|---|---|
| 10/10/2025 | Sold | $246,500+2.8%$214/sqft |
Source: | ||
| 8/19/2025 | Pending sale | $239,900$208/sqft |
Source: | ||
| 7/30/2025 | Price change | $239,900-2%$208/sqft |
Source: | ||
| 7/20/2025 | Price change | $244,900-2%$213/sqft |
Source: | ||
| 6/17/2025 | Price change | $249,900-3.8%$217/sqft |
Source: | ||
Public tax history
| Year | Property taxes | Tax assessment |
|---|---|---|
| 2024 | $861 -1.5% | $33,000 +1.9% |
| 2023 | $874 +24.1% | $32,400 +32.4% |
| 2022 | $705 +12.6% | $24,480 +21.2% |
Find assessor info on the county website
Neighborhood: 30506
Nearby schools
GreatSchools rating
- 4/10Lanier Elementary SchoolGrades: PK-5Distance: 2.4 mi
- 5/10Chestatee Middle SchoolGrades: 6-8Distance: 4.3 mi
- 5/10Chestatee High SchoolGrades: 9-12Distance: 4.3 mi
Schools provided by the listing agent
- Elementary: Lanier
- Middle: Chestatee
- High: Chestatee
Source: GAMLS. This data may not be complete. We recommend contacting the local school district to confirm school assignments for this home.
Get pre-qualified for a loan
At Zillow Home Loans, we can pre-qualify you in as little as 5 minutes with no impact to your credit score.An equal housing lender. NMLS #10287.
