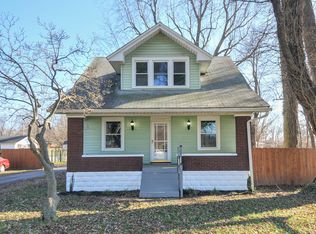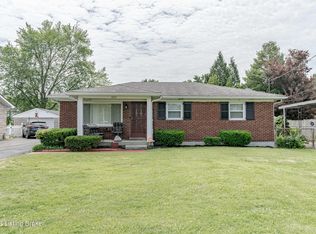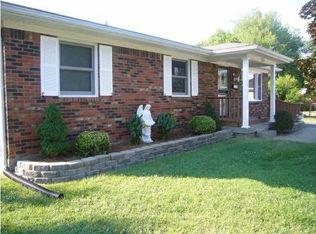This is a must see! This home boasts 3 bedrooms, 2 full baths and a partially finished basement with a 2 1/2 car garage! When you pull up to the home you will love the long driveway with tons of parking. This Bedford stone home is so charming, with beautiful landscaping and nice sized front porch. When you enter living room you are greeted with hardwood flooring throughout the main level. The kitchen is large and has been updated with black appliances, newer cabinets, and countertops. The basement is spacious and has two additional rooms that could be used as a gym, office, non-conforming bedroom or craft room. The yard is large and fenced in, with an above ground pool and deck area with lots of room for entertaining. The garage is huge and can fit two cars and has a workshop area or more storage. Come see this home today!
This property is off market, which means it's not currently listed for sale or rent on Zillow. This may be different from what's available on other websites or public sources.



