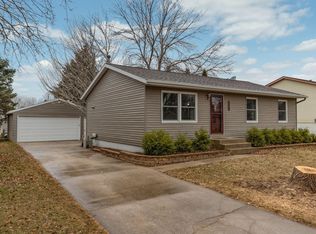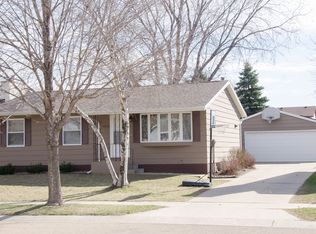Closed
$295,000
4923 22nd Ave NW, Rochester, MN 55901
4beds
1,050sqft
Single Family Residence
Built in 1987
6,969.6 Square Feet Lot
$311,500 Zestimate®
$281/sqft
$1,918 Estimated rent
Home value
$311,500
$296,000 - $327,000
$1,918/mo
Zestimate® history
Loading...
Owner options
Explore your selling options
What's special
This lovely home features 4 bedrooms, 2 full bathrooms, 2 car garage, large newer deck, and a fully fenced in yard. Check out this very well maintained house with fresh paint and updated light fixtures. You will stay comfortable & cozy in all types on MN weather with the newer furnace & central air unit. There's even a wood burning fireplace in the lower level family room for extra comfort and peace of mind having your very own back up heat source. Convenient location and move in ready for you to enjoy!
Zillow last checked: 8 hours ago
Listing updated: May 06, 2025 at 07:48am
Listed by:
Alissa Adamson 507-358-1039,
Coldwell Banker Realty
Bought with:
Yeimy L. Reintanz
Re/Max Results
Source: NorthstarMLS as distributed by MLS GRID,MLS#: 6421740
Facts & features
Interior
Bedrooms & bathrooms
- Bedrooms: 4
- Bathrooms: 2
- Full bathrooms: 2
Bedroom 1
- Level: Main
Bedroom 2
- Level: Main
Bedroom 3
- Level: Lower
Bedroom 4
- Level: Lower
Bathroom
- Level: Main
Family room
- Level: Lower
Kitchen
- Level: Main
Living room
- Level: Main
Heating
- Forced Air
Cooling
- Central Air
Appliances
- Included: Range, Refrigerator, Water Softener Rented
Features
- Basement: Block,Finished
- Number of fireplaces: 1
- Fireplace features: Family Room, Wood Burning
Interior area
- Total structure area: 1,050
- Total interior livable area: 1,050 sqft
- Finished area above ground: 1,086
- Finished area below ground: 945
Property
Parking
- Total spaces: 2
- Parking features: Detached, Concrete
- Garage spaces: 2
Accessibility
- Accessibility features: None
Features
- Levels: Multi/Split
- Patio & porch: Deck
- Fencing: Chain Link,Full
Lot
- Size: 6,969 sqft
- Features: Near Public Transit
Details
- Foundation area: 2136
- Parcel number: 741523003769
- Zoning description: Residential-Single Family
Construction
Type & style
- Home type: SingleFamily
- Property subtype: Single Family Residence
Materials
- Vinyl Siding, Concrete
- Roof: Age Over 8 Years,Asphalt
Condition
- Age of Property: 38
- New construction: No
- Year built: 1987
Utilities & green energy
- Electric: Circuit Breakers, Power Company: Rochester Public Utilities
- Gas: Natural Gas
- Sewer: City Sewer/Connected
- Water: City Water/Connected
Community & neighborhood
Location
- Region: Rochester
- Subdivision: Cimarron 6th
HOA & financial
HOA
- Has HOA: No
Other
Other facts
- Road surface type: Paved
Price history
| Date | Event | Price |
|---|---|---|
| 9/29/2023 | Sold | $295,000-1.6%$281/sqft |
Source: | ||
| 9/1/2023 | Pending sale | $299,900$286/sqft |
Source: | ||
| 8/22/2023 | Listed for sale | $299,900$286/sqft |
Source: | ||
Public tax history
| Year | Property taxes | Tax assessment |
|---|---|---|
| 2025 | $3,602 +13.5% | $275,100 +8.5% |
| 2024 | $3,174 | $253,600 +1.4% |
| 2023 | -- | $250,100 +8.1% |
Find assessor info on the county website
Neighborhood: Cimarron
Nearby schools
GreatSchools rating
- 6/10Overland Elementary SchoolGrades: PK-5Distance: 1.1 mi
- 3/10Dakota Middle SchoolGrades: 6-8Distance: 2.8 mi
- 8/10Century Senior High SchoolGrades: 8-12Distance: 4 mi
Schools provided by the listing agent
- Elementary: Robert Gage
- Middle: John Adams
- High: John Marshall
Source: NorthstarMLS as distributed by MLS GRID. This data may not be complete. We recommend contacting the local school district to confirm school assignments for this home.
Get a cash offer in 3 minutes
Find out how much your home could sell for in as little as 3 minutes with a no-obligation cash offer.
Estimated market value$311,500
Get a cash offer in 3 minutes
Find out how much your home could sell for in as little as 3 minutes with a no-obligation cash offer.
Estimated market value
$311,500

