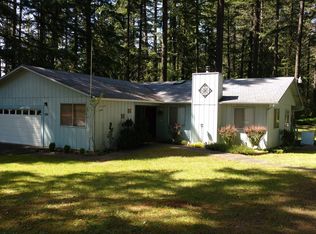This home has it all! Incredible opportunity for gentle(wo)man farmer features 3-BR, 2-BA, 1-level home w/new laminate, tile, vinyl, paint, heat pump, remodeled kitchen + app's & BA's. Open floor plan & spacious Master BR! 2.57 fenced acres boasts of garage/shop w/220, multiple sheds & barn. Sun filled fenced garden & chicken coop/yard. Diverse parcel backs up to F-1 field & is fully fenced w/sec gate. Private surroundings, owner pride!
This property is off market, which means it's not currently listed for sale or rent on Zillow. This may be different from what's available on other websites or public sources.
