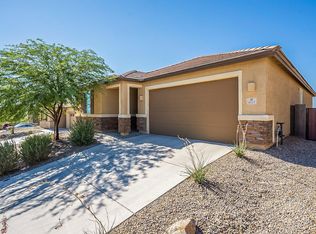Sold for $424,000
$424,000
4922 W Willow Ridge Pl, Tucson, AZ 85742
3beds
1,810sqft
Single Family Residence
Built in 2017
6,969.6 Square Feet Lot
$418,900 Zestimate®
$234/sqft
$2,092 Estimated rent
Home value
$418,900
$385,000 - $457,000
$2,092/mo
Zestimate® history
Loading...
Owner options
Explore your selling options
What's special
Stunning 3BR/2BA single-story 1,810sf Richmond American built home, thoughtfully designed for comfort, style & energy efficiency. The bright chef's kitchen boasts stainless appliances, double ovens, 5-burner gas cooktop, quartz countertops, pantry & spacious prep island w/sink & bar seating accented by pendent lighting --perfect for casual dining or entertaining. The dark, rich tones of the cabinets contrast beautifully w/lighter countertops & backsplashes, creating a striking visual balance. Open-concept great room offers a versatile living space, complete w/media shelving unit, while the split-bedroom floor plan ensures privacy & tranquility. Retreat to the primary suite, featuring dual sinks, walk-in shower, and large walk-in closet. Stylish rectangle ceramic tile flooring & designer paint add elegance throughout. Step outside to a huge backyard that backs to open spaceno rear neighbors! Enjoy breathtaking desert and mountain views from the covered patio, complete with a natural gas hookup. Situated on a quiet, low-traffic cul-de-sac street. Front entrance has a security screen door. Finished 2.5-car tandem garage provides ample storage. Located near shopping, dining, golf, and entertainment, this move-in-ready home is priced to sell.
Zillow last checked: 8 hours ago
Listing updated: June 09, 2025 at 10:48am
Listed by:
Brenda O'Brien 520-906-2897,
Long Realty
Bought with:
Paula J MacRae
OMNI Homes International
Mykala Brown
Source: MLS of Southern Arizona,MLS#: 22507797
Facts & features
Interior
Bedrooms & bathrooms
- Bedrooms: 3
- Bathrooms: 2
- Full bathrooms: 2
Primary bathroom
- Features: Double Vanity, Exhaust Fan, Shower Only
Dining room
- Features: Breakfast Bar, Dining Area
Kitchen
- Description: Pantry: Closet,Countertops: Quartz
Heating
- Forced Air, Natural Gas
Cooling
- Central Air
Appliances
- Included: Dishwasher, Disposal, Exhaust Fan, Gas Cooktop, Microwave, Refrigerator, Water Heater: Natural Gas, Appliance Color: Stainless
- Laundry: Laundry Room
Features
- Ceiling Fan(s), Entertainment Center Built-In, High Ceilings, Split Bedroom Plan, Walk-In Closet(s), High Speed Internet, Great Room
- Flooring: Ceramic Tile
- Windows: Window Covering: Stay
- Has basement: No
- Has fireplace: No
- Fireplace features: None
Interior area
- Total structure area: 1,810
- Total interior livable area: 1,810 sqft
Property
Parking
- Total spaces: 2.5
- Parking features: No RV Parking, Attached, Garage Door Opener, Tandem, Concrete
- Attached garage spaces: 2.5
- Covered spaces: 2
- Has uncovered spaces: Yes
- Details: RV Parking: None
Accessibility
- Accessibility features: Door Levers
Features
- Levels: One
- Stories: 1
- Patio & porch: Covered
- Exterior features: None
- Spa features: None
- Fencing: Block,Wrought Iron
- Has view: Yes
- View description: Mountain(s)
Lot
- Size: 6,969 sqft
- Dimensions: 53 x 120 x 65 x 120
- Features: Borders Common Area, Cul-De-Sac, Subdivided, Landscape - Front: Decorative Gravel, Low Care, Shrubs, Sprinkler/Drip, Landscape - Rear: Decorative Gravel, Low Care, Sprinkler/Drip
Details
- Parcel number: 221187120
- Zoning: R6
- Special conditions: Standard
Construction
Type & style
- Home type: SingleFamily
- Architectural style: Contemporary
- Property subtype: Single Family Residence
Materials
- Frame - Stucco
- Roof: Tile
Condition
- Existing
- New construction: No
- Year built: 2017
Utilities & green energy
- Electric: Tep
- Gas: Natural
- Water: Marana Water
- Utilities for property: Cable Connected, Sewer Connected
Community & neighborhood
Security
- Security features: Smoke Detector(s), Wrought Iron Security Door
Community
- Community features: Paved Street, Sidewalks
Location
- Region: Tucson
- Subdivision: Willow Vista
HOA & financial
HOA
- Has HOA: Yes
- HOA fee: $35 monthly
- Services included: Maintenance Grounds
- Association name: Willow Vista
- Association phone: 520-297-0797
Other
Other facts
- Listing terms: Cash,Conventional,FHA,VA
- Ownership: Fee (Simple)
- Ownership type: Sole Proprietor
- Road surface type: Paved
Price history
| Date | Event | Price |
|---|---|---|
| 6/9/2025 | Sold | $424,000-1.2%$234/sqft |
Source: | ||
| 6/9/2025 | Pending sale | $429,000$237/sqft |
Source: | ||
| 5/12/2025 | Contingent | $429,000$237/sqft |
Source: | ||
| 4/28/2025 | Price change | $429,000-4.7%$237/sqft |
Source: | ||
| 3/19/2025 | Listed for sale | $450,000+32.4%$249/sqft |
Source: | ||
Public tax history
| Year | Property taxes | Tax assessment |
|---|---|---|
| 2025 | $4,438 +4.1% | $34,672 +3.8% |
| 2024 | $4,262 +6.7% | $33,399 +12.6% |
| 2023 | $3,994 -1.3% | $29,654 +13% |
Find assessor info on the county website
Neighborhood: 85742
Nearby schools
GreatSchools rating
- 6/10Quail Run Elementary SchoolGrades: PK-6Distance: 0.4 mi
- 3/10Tortolita Middle SchoolGrades: 7-8Distance: 1.1 mi
- 7/10Mountain View High SchoolGrades: 9-12Distance: 2 mi
Schools provided by the listing agent
- Elementary: Quail Run
- Middle: Tortolita
- High: Mountain View
- District: Marana
Source: MLS of Southern Arizona. This data may not be complete. We recommend contacting the local school district to confirm school assignments for this home.
Get a cash offer in 3 minutes
Find out how much your home could sell for in as little as 3 minutes with a no-obligation cash offer.
Estimated market value$418,900
Get a cash offer in 3 minutes
Find out how much your home could sell for in as little as 3 minutes with a no-obligation cash offer.
Estimated market value
$418,900
