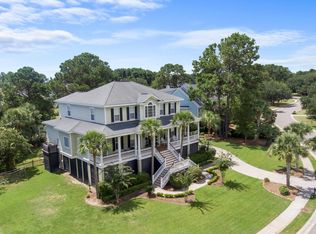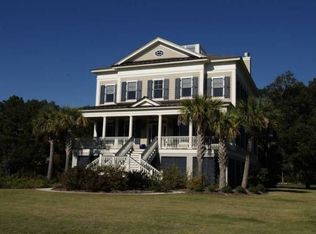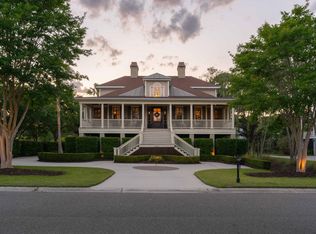Closed
$1,730,000
4922 Sound View Dr, Mount Pleasant, SC 29466
5beds
3,486sqft
Single Family Residence
Built in 2007
0.38 Acres Lot
$1,725,700 Zestimate®
$496/sqft
$6,692 Estimated rent
Home value
$1,725,700
$1.64M - $1.81M
$6,692/mo
Zestimate® history
Loading...
Owner options
Explore your selling options
What's special
Classic southern elegance with a saltwater pool, a NEW ELEVATOR & GENERATOR, NEW paint & subtle upgrades throughout! Relaxation & outdoor living is key at this home with double front porches, a huge screened porch, deck & sundeck off the 5th bedroom/bonus room. Surrounded by mature landscaping, salt air & ocean breezes! SO much to love: main level primary bedroom & a 2nd one upstairs, fantastic entertaining space & ease of living. Light filled home with walls of windows all with plantation shutters, extensive moldings, huge family room with remodeled gas fireplace with new logs & shiplap wall. Updated quartz countertops, classic kitchen faucet, wine fridge, gas stovetop, butler's pantry & laundry room with utility tub. Saltwater pool with heater & a partially finished rec room off thepool deck, plus a 2nd half bath for pool use is found downstairs as well. Main level primary bath has a new countertop & sinks, recessed lighting and his/her closets. In addition, all bathrooms have new lighting & mirrors, 2nd primary bathroom upstairs has a new vanity, new ceiling fans in most rooms, brand new washer & dryer (gas connection in place if wanted) to convey (still under warranty and barely used). The roof is new '24, exterior paint '22 & exterior wood trim '25, tankless water heater '20, new furnace '22. The screened porch also comes with Eze Breeze windows for the screens making it a usable space in the winter! Don't miss the true conditioned storage space in the garage too!! This home has it all! THIS HOUSE IS PRICED AT THE SAME PRICE THEY PURCHASED IT FOR AND THEY PUT OVER 100k INTO IT. IT'S A DEAL!!
Zillow last checked: 8 hours ago
Listing updated: July 10, 2025 at 04:33pm
Listed by:
The Boulevard Company
Bought with:
Coldwell Banker Realty
Source: CTMLS,MLS#: 25007440
Facts & features
Interior
Bedrooms & bathrooms
- Bedrooms: 5
- Bathrooms: 5
- Full bathrooms: 3
- 1/2 bathrooms: 2
Heating
- Natural Gas
Cooling
- Central Air
Appliances
- Laundry: Electric Dryer Hookup, Gas Dryer Hookup
Features
- Ceiling - Smooth, High Ceilings, Elevator, Garden Tub/Shower, Kitchen Island, Walk-In Closet(s), Wet Bar, Ceiling Fan(s)
- Flooring: Ceramic Tile, Wood
- Windows: Window Treatments
- Number of fireplaces: 1
- Fireplace features: Family Room, Gas Log, One
Interior area
- Total structure area: 3,486
- Total interior livable area: 3,486 sqft
Property
Parking
- Total spaces: 3
- Parking features: Garage, Attached, Off Street, Garage Door Opener
- Attached garage spaces: 3
Features
- Levels: Two
- Stories: 2
- Patio & porch: Deck, Patio, Covered, Front Porch, Screened
- Exterior features: Elevator Shaft, Lawn Irrigation
- Has private pool: Yes
- Pool features: In Ground
- Fencing: Perimeter
Lot
- Size: 0.38 Acres
- Features: 0 - .5 Acre
Details
- Parcel number: 6000100451
- Special conditions: Flood Insurance
Construction
Type & style
- Home type: SingleFamily
- Architectural style: Traditional
- Property subtype: Single Family Residence
Materials
- Cement Siding
- Foundation: Raised
- Roof: Architectural
Condition
- New construction: No
- Year built: 2007
Utilities & green energy
- Sewer: Public Sewer
- Water: Public
- Utilities for property: Dominion Energy, Mt. P. W/S Comm
Community & neighborhood
Community
- Community features: Clubhouse, Fitness Center, Pool, RV / Boat Storage, Tennis Court(s), Walk/Jog Trails
Location
- Region: Mount Pleasant
- Subdivision: Hamlin Plantation
Other
Other facts
- Listing terms: Any
Price history
| Date | Event | Price |
|---|---|---|
| 7/10/2025 | Sold | $1,730,000-3.6%$496/sqft |
Source: | ||
| 5/15/2025 | Price change | $1,795,000-1.6%$515/sqft |
Source: | ||
| 5/6/2025 | Price change | $1,825,000-1.8%$524/sqft |
Source: | ||
| 4/24/2025 | Price change | $1,859,000-1.9%$533/sqft |
Source: | ||
| 4/11/2025 | Price change | $1,895,000-1.6%$544/sqft |
Source: | ||
Public tax history
| Year | Property taxes | Tax assessment |
|---|---|---|
| 2024 | $2,945 +4.3% | $29,980 |
| 2023 | $2,823 +3.7% | $29,980 |
| 2022 | $2,722 -9.2% | $29,980 |
Find assessor info on the county website
Neighborhood: 29466
Nearby schools
GreatSchools rating
- 9/10Jennie Moore Elementary SchoolGrades: PK-5Distance: 1.5 mi
- 9/10Laing Middle SchoolGrades: 6-8Distance: 1.6 mi
- 10/10Wando High SchoolGrades: 9-12Distance: 2.3 mi
Schools provided by the listing agent
- Elementary: Jennie Moore
- Middle: Laing
- High: Wando
Source: CTMLS. This data may not be complete. We recommend contacting the local school district to confirm school assignments for this home.
Get a cash offer in 3 minutes
Find out how much your home could sell for in as little as 3 minutes with a no-obligation cash offer.
Estimated market value
$1,725,700
Get a cash offer in 3 minutes
Find out how much your home could sell for in as little as 3 minutes with a no-obligation cash offer.
Estimated market value
$1,725,700



