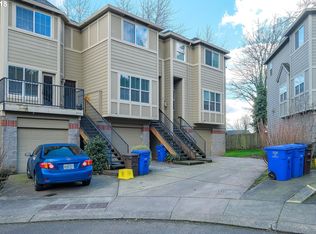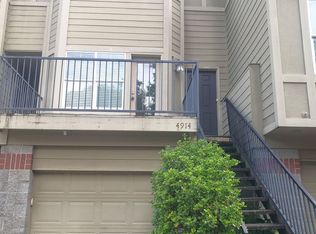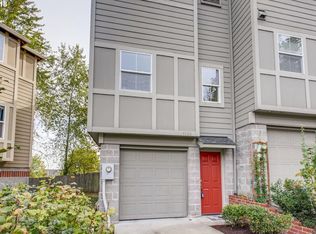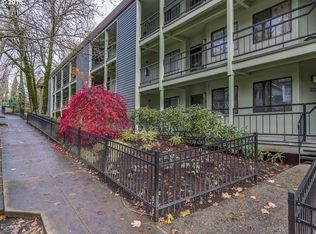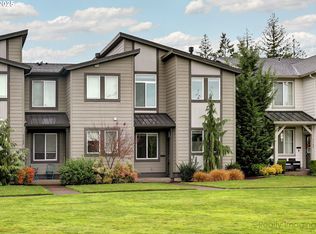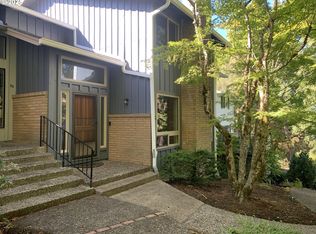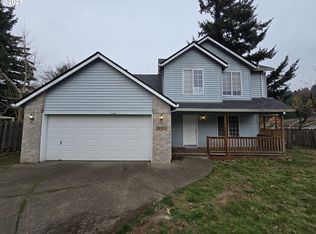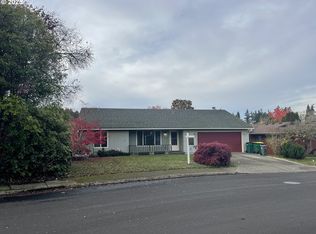Excellent opportunity to own a great investment property w/long term renter already in place! Townhouse style floor plan featuring a large living room with gas fireplace, open kitchen/dining area with a slider to the upper deck and a half bath for company. The large master suite and 2nd bedroom are on the upper level with the laundry closet and 2 full baths. The 3rd bedroom is located on the lower level with the garage access. It has a sliding door leading to the backyard/commons area making the 3rd bedroom the perfect space for a home office with a separate outside entry. Marquam Nature Park, Willamette Park and OHSU are within one mile of this perfectly placed attached home. Come make this the investment of your dreams!
Active
$489,900
4922 SW 1st Ave, Portland, OR 97239
3beds
1,540sqft
Est.:
Residential, Townhouse
Built in 1999
2,178 Square Feet Lot
$-- Zestimate®
$318/sqft
$52/mo HOA
What's special
Gas fireplaceSeparate outside entryLaundry closetLarge master suite
- 532 days |
- 210 |
- 10 |
Zillow last checked: 8 hours ago
Listing updated: October 30, 2025 at 04:11am
Listed by:
Terri Boughton 503-652-2260,
Century 21 North Homes Realty
Source: RMLS (OR),MLS#: 24461886
Tour with a local agent
Facts & features
Interior
Bedrooms & bathrooms
- Bedrooms: 3
- Bathrooms: 3
- Full bathrooms: 2
- Partial bathrooms: 1
- Main level bathrooms: 1
Rooms
- Room types: Laundry, Bedroom 2, Bedroom 3, Dining Room, Family Room, Kitchen, Living Room, Primary Bedroom
Primary bedroom
- Features: Bathroom, Double Closet, Vaulted Ceiling, Wallto Wall Carpet
- Level: Upper
- Area: 195
- Dimensions: 15 x 13
Bedroom 2
- Features: Vaulted Ceiling, Wallto Wall Carpet
- Level: Upper
- Area: 143
- Dimensions: 13 x 11
Bedroom 3
- Features: Exterior Entry, Sliding Doors, Wallto Wall Carpet
- Level: Lower
- Area: 140
- Dimensions: 10 x 14
Dining room
- Features: Deck, Sliding Doors
- Level: Main
- Area: 144
- Dimensions: 9 x 16
Kitchen
- Features: Disposal, Gas Appliances, Free Standing Range, Free Standing Refrigerator, Laminate Flooring
- Level: Main
Living room
- Features: Fireplace, Wallto Wall Carpet
- Level: Main
Heating
- Forced Air, Fireplace(s)
Cooling
- Central Air
Appliances
- Included: Dishwasher, Free-Standing Range, Free-Standing Refrigerator, Gas Appliances, Microwave, Range Hood, Disposal, Gas Water Heater
- Laundry: Laundry Room
Features
- Closet, Vaulted Ceiling(s), Bathroom, Double Closet
- Flooring: Laminate, Tile, Wall to Wall Carpet
- Doors: Sliding Doors
- Windows: Double Pane Windows
- Basement: Daylight
- Number of fireplaces: 1
- Fireplace features: Gas
Interior area
- Total structure area: 1,540
- Total interior livable area: 1,540 sqft
Property
Parking
- Total spaces: 1
- Parking features: Driveway, Attached
- Attached garage spaces: 1
- Has uncovered spaces: Yes
Features
- Stories: 3
- Patio & porch: Deck
- Exterior features: Yard, Exterior Entry
- Has view: Yes
- View description: City
Lot
- Size: 2,178 Square Feet
- Features: Level, SqFt 0K to 2999
Details
- Parcel number: R285476
Construction
Type & style
- Home type: Townhouse
- Architectural style: NW Contemporary
- Property subtype: Residential, Townhouse
- Attached to another structure: Yes
Materials
- Brick, Lap Siding
- Foundation: Concrete Perimeter
- Roof: Composition
Condition
- Resale
- New construction: No
- Year built: 1999
Utilities & green energy
- Gas: Gas
- Sewer: Public Sewer
- Water: Public
Community & HOA
HOA
- Has HOA: Yes
- Amenities included: Commons, Insurance, Maintenance Grounds
- HOA fee: $155 quarterly
Location
- Region: Portland
Financial & listing details
- Price per square foot: $318/sqft
- Tax assessed value: $441,750
- Annual tax amount: $8,037
- Date on market: 6/28/2024
- Listing terms: Cash,Conventional,FHA,VA Loan
- Road surface type: Paved
Estimated market value
Not available
Estimated sales range
Not available
Not available
Price history
Price history
| Date | Event | Price |
|---|---|---|
| 6/28/2024 | Listed for sale | $489,900+56.4%$318/sqft |
Source: | ||
| 12/5/2022 | Listing removed | -- |
Source: Zillow Rental Manager Report a problem | ||
| 11/22/2022 | Listed for rent | $2,500+13.6%$2/sqft |
Source: Zillow Rental Manager Report a problem | ||
| 7/28/2021 | Listing removed | -- |
Source: Zillow Rental Manager Report a problem | ||
| 7/15/2021 | Price change | $2,200-20%$1/sqft |
Source: Zillow Rental Manager Report a problem | ||
Public tax history
Public tax history
| Year | Property taxes | Tax assessment |
|---|---|---|
| 2025 | $8,038 -0.4% | $342,750 +3% |
| 2024 | $8,070 -3.2% | $332,770 +3% |
| 2023 | $8,340 +3.6% | $323,080 +3% |
Find assessor info on the county website
BuyAbility℠ payment
Est. payment
$2,950/mo
Principal & interest
$2339
Property taxes
$388
Other costs
$223
Climate risks
Neighborhood: Corbett-Terwilliger-Lair Hill
Nearby schools
GreatSchools rating
- 9/10Capitol Hill Elementary SchoolGrades: K-5Distance: 1.8 mi
- 8/10Jackson Middle SchoolGrades: 6-8Distance: 3.2 mi
- 8/10Ida B. Wells-Barnett High SchoolGrades: 9-12Distance: 0.9 mi
Schools provided by the listing agent
- Elementary: Capitol Hill
- Middle: Jackson
- High: Ida B Wells
Source: RMLS (OR). This data may not be complete. We recommend contacting the local school district to confirm school assignments for this home.
- Loading
- Loading
