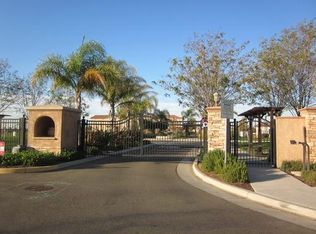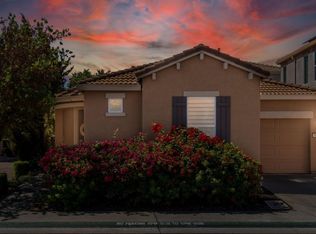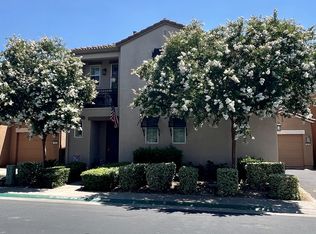Closed
$485,000
4922 Ocean Ln, Elk Grove, CA 95757
2beds
1,225sqft
Single Family Residence
Built in 2007
1,851.3 Square Feet Lot
$476,100 Zestimate®
$396/sqft
$2,398 Estimated rent
Home value
$476,100
$433,000 - $524,000
$2,398/mo
Zestimate® history
Loading...
Owner options
Explore your selling options
What's special
Welcome home! This lovely home in Monterey Village is perfect for those seeking a combination of style, comfort, and convenience. As you step through the entryway, you'll be greeted by high ceilings that allow natural light to flow in, creating a warm and inviting space. The kitchen features granite countertops, and stainless-steel appliances. It seamlessly opens to the living and dining area, making it an ideal setting for gathering with friends and family. Step outside to the low-maintenance private backyard, perfect for enjoying your morning coffee or hosting weekend barbecues. Located in a serene and charming neighborhood, you'll have access to enjoy the pool and spa, parks, and scenic walking paths. This home offers the perfect blend of tranquility and community spirit in a secure gated environment. Conveniently situated near schools, shops, restaurants, and easy freeway access. This home is not just a place to live, but a lifestyle to enjoy. Don't miss out, schedule your showing today!
Zillow last checked: 8 hours ago
Listing updated: May 23, 2025 at 02:46pm
Listed by:
Kevin Cooper DRE #01355040 916-960-4850,
LPT Realty, Inc
Bought with:
Mona Gergen, DRE #01270375
Dunnigan, REALTORS
Source: MetroList Services of CA,MLS#: 225036592Originating MLS: MetroList Services, Inc.
Facts & features
Interior
Bedrooms & bathrooms
- Bedrooms: 2
- Bathrooms: 3
- Full bathrooms: 2
- Partial bathrooms: 1
Primary bathroom
- Features: Shower Stall(s), Double Vanity, Tile, Walk-In Closet(s), Window
Dining room
- Features: Dining/Living Combo, Formal Area
Kitchen
- Features: Granite Counters
Heating
- Central
Cooling
- Ceiling Fan(s), Central Air
Appliances
- Included: Free-Standing Gas Range, Dishwasher, Disposal, Microwave, Self Cleaning Oven
- Laundry: Cabinets, Upper Level, Inside
Features
- Flooring: Carpet, Tile, Vinyl
- Has fireplace: No
Interior area
- Total interior livable area: 1,225 sqft
Property
Parking
- Total spaces: 1
- Parking features: Attached
- Attached garage spaces: 1
Features
- Stories: 2
- Has private pool: Yes
- Pool features: In Ground, Community, Fenced
- Fencing: Back Yard,Fenced
Lot
- Size: 1,851 sqft
- Features: Curb(s)/Gutter(s), Low Maintenance
Details
- Parcel number: 13218601290000
- Zoning description: RD-20
- Special conditions: Standard
Construction
Type & style
- Home type: SingleFamily
- Property subtype: Single Family Residence
Materials
- Stucco, Frame, Wood
- Foundation: Slab
- Roof: Tile
Condition
- Year built: 2007
Utilities & green energy
- Sewer: In & Connected, Public Sewer
- Water: Public
- Utilities for property: Cable Available, Public, Internet Available
Community & neighborhood
Community
- Community features: Gated
Location
- Region: Elk Grove
HOA & financial
HOA
- Has HOA: Yes
- HOA fee: $116 monthly
- Amenities included: Playground, Pool, Park
- Services included: Security, Pool
Price history
| Date | Event | Price |
|---|---|---|
| 5/21/2025 | Sold | $485,000-2%$396/sqft |
Source: MetroList Services of CA #225036592 | ||
| 4/22/2025 | Pending sale | $495,000$404/sqft |
Source: MetroList Services of CA #225036592 | ||
| 4/9/2025 | Price change | $495,000-2%$404/sqft |
Source: MetroList Services of CA #225036592 | ||
| 3/27/2025 | Listed for sale | $505,000+58.3%$412/sqft |
Source: MetroList Services of CA #225036592 | ||
| 8/20/2018 | Sold | $319,000$260/sqft |
Source: MetroList Services of CA #18049443 | ||
Public tax history
| Year | Property taxes | Tax assessment |
|---|---|---|
| 2025 | -- | $355,846 +2% |
| 2024 | $6,533 +2.6% | $348,869 +2% |
| 2023 | $6,368 +2% | $342,029 +2% |
Find assessor info on the county website
Neighborhood: Monterey Village
Nearby schools
GreatSchools rating
- 6/10Helen Carr Castello Elementary SchoolGrades: K-6Distance: 0.5 mi
- 6/10Toby Johnson Middle SchoolGrades: 7-8Distance: 0.8 mi
- 9/10Franklin High SchoolGrades: 9-12Distance: 1 mi
Get a cash offer in 3 minutes
Find out how much your home could sell for in as little as 3 minutes with a no-obligation cash offer.
Estimated market value
$476,100
Get a cash offer in 3 minutes
Find out how much your home could sell for in as little as 3 minutes with a no-obligation cash offer.
Estimated market value
$476,100


