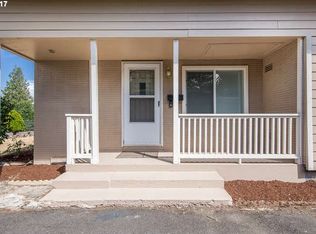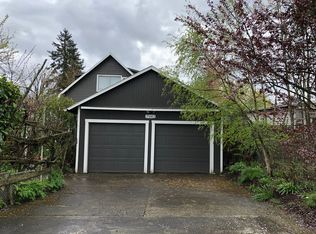Conveniently located in the Cully neighborhood. Fresh & modern open-plan w/ADU potential. This renovated ranch features new kitchen, bath, stunning custom tiling, new windows, engineered hardwoods & flooring. Bright & open spacious kitchen w/new cabinets & brand new ss appliances all included. Complete with oversized 3 car garage. [Home Energy Score = 1. HES Report at https://rpt.greenbuildingregistry.com/hes/OR10095848-20180823]
This property is off market, which means it's not currently listed for sale or rent on Zillow. This may be different from what's available on other websites or public sources.

