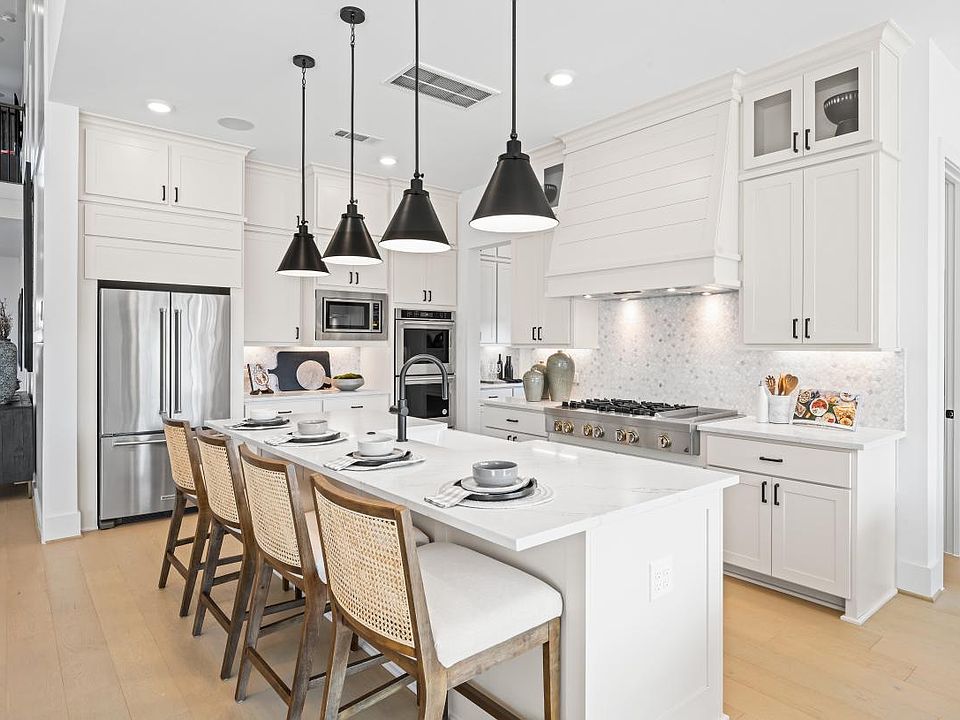MLS# 65880033 - Built by Toll Brothers, Inc. - Jun 2025 completion! ~ The Vanquish Traditional floor plan has an open-concept floor plan and expertly designed finishes; this move-in ready home is perfect for the way you live. The beautiful foyer welcomes you home with stunning views of the main living space and rear yard. The open-concept kitchen provides connectivity to the main living area with prime access to the outdoor patio. The spacious primary bedroom suite offers a luxurious bath and impressive closet space.
Pending
$899,995
4922 Morning Strm, Spring, TX 77386
5beds
4,375sqft
Single Family Residence
Built in 2024
9,949 sqft lot
$870,800 Zestimate®
$206/sqft
$119/mo HOA
What's special
Rear yardBeautiful foyerOpen-concept floor planOutdoor patioExpertly designed finishesOpen-concept kitchenImpressive closet space
- 178 days
- on Zillow |
- 34 |
- 1 |
Zillow last checked: 7 hours ago
Listing updated: June 02, 2025 at 10:10am
Listed by:
Ben Caballero TREC #096651 888-872-6006,
HomesUSA.com
Source: HAR,MLS#: 65880033
Travel times
Facts & features
Interior
Bedrooms & bathrooms
- Bedrooms: 5
- Bathrooms: 6
- Full bathrooms: 5
- 1/2 bathrooms: 1
Rooms
- Room types: Living Room, Gameroom Up, Guest Suite, Office, Kitchen/Dining Combo, Loft, Media Room
Primary bathroom
- Features: Vanity Area
Kitchen
- Features: Kitchen Island, Kitchen open to Family Room, Pantry, Under Cabinet Lighting, Walk-in Pantry
Heating
- Electric
Cooling
- Electric
Appliances
- Included: Gas Oven, Gas Range, Dishwasher, Disposal, Microwave
- Laundry: Washer Hookup
Features
- High Ceilings, Prewired for Alarm System, En-Suite Bath, Primary Bed - 1st Floor, Sitting Area, Walk-In Closet(s)
- Flooring: Carpet, Engineered Wood, Tile
- Number of fireplaces: 1
- Fireplace features: Electric
Interior area
- Total structure area: 4,375
- Total interior livable area: 4,375 sqft
Property
Parking
- Total spaces: 2
- Parking features: Attached
- Attached garage spaces: 2
Features
- Stories: 2
- Patio & porch: Covered
- Exterior features: Sprinkler System
- Fencing: Back Yard,Full
Lot
- Size: 9,949 sqft
- Features: Subdivided
Construction
Type & style
- Home type: SingleFamily
- Architectural style: Contemporary/Modern
- Property subtype: Single Family Residence
Materials
- Stone, Stucco, Wood Siding
- Foundation: Slab
- Roof: Composition
Condition
- Under Construction
- New construction: Yes
- Year built: 2024
Details
- Builder name: Toll Brothers, Inc.
Utilities & green energy
- Water: Water District
Community & HOA
Community
- Features: Tennis Court(s)
- Security: Fire Alarm, Prewired
- Subdivision: Woodson's Reserve - Aspen Collection
HOA
- Has HOA: Yes
- HOA fee: $1,425 annually
- HOA phone: 833-544-7031
Location
- Region: Spring
Financial & listing details
- Price per square foot: $206/sqft
- Date on market: 12/18/2024
- Listing agreement: Exclusive Agency
- Listing terms: Cash,Conventional,FHA,Other
About the community
PoolLake
Set in a wooded oasis, Woodson's Reserve captures the essence of a true community, with exceptional amenities, an ideal convenient location, and beautiful homes. This idyllic community is located in Spring, Texas, in the heart of southern Montgomery County. Woodson's will allow residents to experience an authentic and enriched lifestyle where reverence to nature and celebration of community exist. With a professionally decorated model home to tour, home buyers can see and feel the experience of true living. Home price does not include any home site premium.
Source: Toll Brothers Inc.

