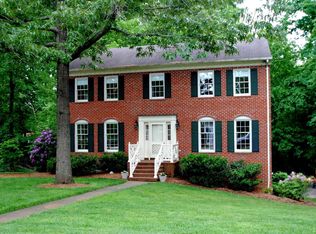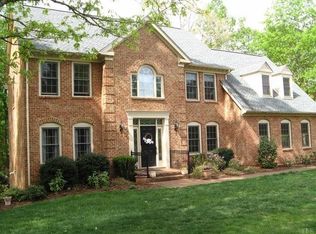Simply One of Lynchburg's finest homes!This spectacular European estate is beautifully appointed with the best of everything.Built by Frank Gough and designed for the present owners by Bill Addison.This home offers the finest luxury features throughout. Beautiful tall windows and french doors floods this home with natural light.Foyer boosts 2 story curved staircase,skylight,and second floor balcony.Large living room plus Great room both with fireplaces.Luxurious master suite with private library.Kitchen is a chef's delight with 6 burner gas cooktop, subzero frig, double ovens and tons of custom cabinetry,butlers pantry plus huge walk in pantry. Breakfast room and keeping room with fireplace. Sunroom is loaded with windows with view of a garden.There is also an apartment with it's own entrance on the main level. Upstairs has a family room plus 4 bedrooms, 3 full baths. Walk up attic and huge bonus room. Three car garage plus Finished walk out terrace level. Extensive list of features.
This property is off market, which means it's not currently listed for sale or rent on Zillow. This may be different from what's available on other websites or public sources.


