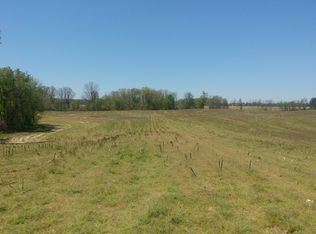Welcome home! Completely updated and move in ready! Farmhouse style in the heart of the country! Imagine the summer days enjoying the back yard and Splash Adventure Water Park (only 15 minutes away). As you enter the front door you are welcomed into a cozy living room with beautiful hardwood floors leading you to the updated kitchen and stand alone laundry room. The bathroom has been made over with rustic design features and is easily accessible from all bedrooms. As an added bonus, the lot next door is part of this deal! Lot address is 4930 Johns Cutoff Rd. Convenience Notes: There are playgrounds a short walk away! You are 10 minutes to the new Amazon Fulfillment Center, and Dollar General. 15 minutes from Walmart, Alabama Adventure, and MANY restaurants. The commute to Birmingham is 30 minutes and Tuscaloosa is 45 minutes.
This property is off market, which means it's not currently listed for sale or rent on Zillow. This may be different from what's available on other websites or public sources.
