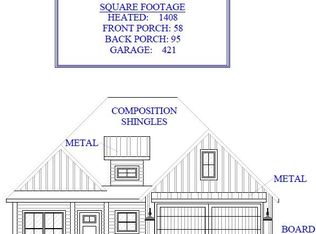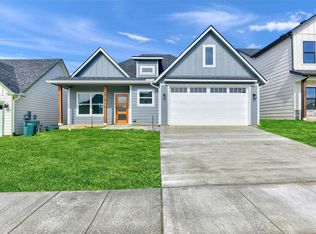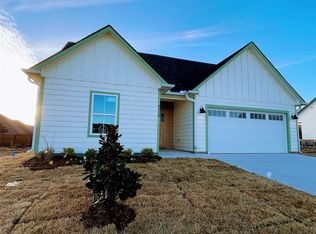Sold on 07/15/24
Price Unknown
4922 Dry Creek Rd, Sherman, TX 75092
4beds
2,117sqft
Farm, Single Family Residence
Built in 2023
4,486.68 Square Feet Lot
$336,700 Zestimate®
$--/sqft
$2,441 Estimated rent
Home value
$336,700
$316,000 - $357,000
$2,441/mo
Zestimate® history
Loading...
Owner options
Explore your selling options
What's special
Welcome home to this 4 bedroom Modern Farmhouse in the Cottages at Magnolia Village! Enjoy the convenience to shopping, entertainment, dining, TI, numerous employers, and healthcare next to Sherman's Town Center! Quartz counter tops, open floor plan, 20 mil luxury vinyl plank, decorative lighting, spray foam insulation, tankless water heater, sprinkler system, landscaping and more compliment this home. Investors are welcome. Possible owner financing. Refrigerator, washer, and dryer are negotiable. Call your favorite REALTOR® today to tour this amazing property.
Zillow last checked: 8 hours ago
Listing updated: June 19, 2025 at 06:16pm
Listed by:
Mike DeLong 903-224-5171,
Easy Life Realty 903-224-5171
Bought with:
Carlin Ashton
Coldwell Banker Realty Frisco
Source: NTREIS,MLS#: 20547139
Facts & features
Interior
Bedrooms & bathrooms
- Bedrooms: 4
- Bathrooms: 3
- Full bathrooms: 2
- 1/2 bathrooms: 1
Primary bedroom
- Features: Double Vanity, En Suite Bathroom, Granite Counters, Garden Tub/Roman Tub, Linen Closet, Separate Shower, Walk-In Closet(s)
- Level: First
- Dimensions: 14 x 13
Bedroom
- Features: Ceiling Fan(s), Walk-In Closet(s)
- Level: Second
- Dimensions: 12 x 13
Bedroom
- Features: Ceiling Fan(s), Walk-In Closet(s)
- Level: Second
- Dimensions: 11 x 12
Bedroom
- Features: Ceiling Fan(s), Walk-In Closet(s)
- Level: Second
- Dimensions: 13 x 12
Dining room
- Level: First
- Dimensions: 15 x 11
Other
- Features: Built-in Features, Dual Sinks, Granite Counters
- Level: Second
- Dimensions: 10 x 5
Half bath
- Features: Built-in Features, Granite Counters
- Level: First
- Dimensions: 6 x 5
Kitchen
- Features: Built-in Features, Granite Counters, Kitchen Island, Pantry
- Level: First
- Dimensions: 15 x 13
Living room
- Level: First
- Dimensions: 15 x 16
Mud room
- Level: First
- Dimensions: 5 x 4
Office
- Level: Second
- Dimensions: 13 x 6
Storage room
- Level: Second
- Dimensions: 3 x 5
Utility room
- Features: Built-in Features, Utility Room
- Level: First
- Dimensions: 8 x 6
Heating
- Central, Natural Gas
Cooling
- Central Air, Ceiling Fan(s), Electric
Appliances
- Included: Built-In Gas Range, Dishwasher, Electric Oven, Gas Cooktop, Disposal, Microwave, Tankless Water Heater, Vented Exhaust Fan
- Laundry: Laundry in Utility Room
Features
- Decorative/Designer Lighting Fixtures, Eat-in Kitchen, High Speed Internet, Kitchen Island, Open Floorplan, Pantry, Cable TV, Vaulted Ceiling(s), Wired for Data, Walk-In Closet(s)
- Flooring: Luxury Vinyl Plank
- Has basement: No
- Has fireplace: No
Interior area
- Total interior livable area: 2,117 sqft
Property
Parking
- Total spaces: 2
- Parking features: Concrete, Door-Single, Driveway, Garage Faces Front, Garage, Garage Door Opener, Lighted, Oversized
- Attached garage spaces: 2
- Has uncovered spaces: Yes
Features
- Levels: Two
- Stories: 2
- Patio & porch: Front Porch, Patio, Covered
- Exterior features: Lighting, Rain Gutters
- Pool features: None
- Fencing: Wood
- Body of water: Texoma
Lot
- Size: 4,486 sqft
- Dimensions: 90' by 50'
- Features: Interior Lot, Landscaped
- Residential vegetation: Grassed
Details
- Parcel number: 437015
- Other equipment: Irrigation Equipment
Construction
Type & style
- Home type: SingleFamily
- Architectural style: Farmhouse,Modern,Detached
- Property subtype: Farm, Single Family Residence
Materials
- Board & Batten Siding, Frame, Concrete, Rock, Stone, Wood Siding
- Foundation: Slab
- Roof: Composition,Shingle
Condition
- Year built: 2023
Utilities & green energy
- Sewer: Public Sewer
- Water: Public
- Utilities for property: Electricity Connected, Natural Gas Available, Sewer Available, Separate Meters, Underground Utilities, Water Available, Cable Available
Green energy
- Energy efficient items: Insulation, Thermostat
Community & neighborhood
Security
- Security features: Smoke Detector(s)
Community
- Community features: Curbs, Sidewalks
Location
- Region: Sherman
- Subdivision: Cottages of Magnolia Village
HOA & financial
HOA
- Has HOA: Yes
- HOA fee: $150 annually
- Services included: Maintenance Grounds
- Association name: Cottages at Magnolia Village Owners Association
- Association phone: 903-267-1573
Other
Other facts
- Listing terms: Cash,Conventional,1031 Exchange,FHA,VA Loan
Price history
| Date | Event | Price |
|---|---|---|
| 7/15/2024 | Sold | -- |
Source: NTREIS #20547139 Report a problem | ||
| 6/18/2024 | Pending sale | $389,500$184/sqft |
Source: NTREIS #20547139 Report a problem | ||
| 6/12/2024 | Contingent | $389,500$184/sqft |
Source: NTREIS #20547139 Report a problem | ||
| 5/8/2024 | Price change | $389,500-2.5%$184/sqft |
Source: NTREIS #20547139 Report a problem | ||
| 3/20/2024 | Listed for sale | $399,500$189/sqft |
Source: NTREIS #20547139 Report a problem | ||
Public tax history
Tax history is unavailable.
Neighborhood: 75092
Nearby schools
GreatSchools rating
- 3/10Percy W Neblett Elementary SchoolGrades: PK-5Distance: 1 mi
- 3/10Sherman MiddleGrades: 6-8Distance: 3.2 mi
- 4/10Sherman High SchoolGrades: 9-12Distance: 5.8 mi
Schools provided by the listing agent
- Elementary: Percy W Neblett
- Middle: Piner
- High: Sherman
- District: Sherman ISD
Source: NTREIS. This data may not be complete. We recommend contacting the local school district to confirm school assignments for this home.
Sell for more on Zillow
Get a free Zillow Showcase℠ listing and you could sell for .
$336,700
2% more+ $6,734
With Zillow Showcase(estimated)
$343,434

