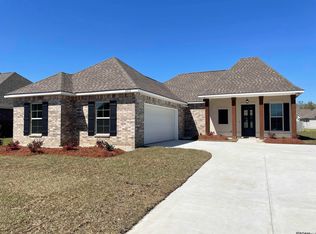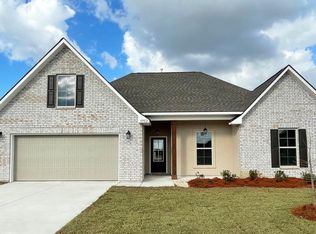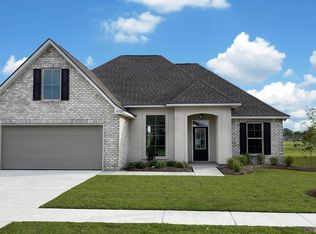Sold on 11/14/25
Price Unknown
4922 Belmont Dr, Addis, LA 70710
4beds
2,414sqft
Single Family Residence, Residential
Built in 2025
0.25 Acres Lot
$357,200 Zestimate®
$--/sqft
$2,760 Estimated rent
Home value
$357,200
Estimated sales range
Not available
$2,760/mo
Zestimate® history
Loading...
Owner options
Explore your selling options
What's special
Awesome builder rate and choice of ONE (1) of the following: window blinds OR front gutters OR a smart home package (restrictions apply)! The CLAUDET III A in Sugar Mill Plantation community offers a spacious 4 bedroom, 3 full bathroom, open and split design with a formal dining room and a separate breakfast/keeping room. Features: double vanity, garden tub, separate shower, and walk-in closet in the primary suite, tray ceiling in the primary bedroom, double vanity in the second bathroom, en suite bathroom in bedroom 2, a kitchen island overlooking the living room, large walk-in pantry, mud room with boot bench and drop zone, covered rear patio, side-entry garage, recessed lighting, undermount sinks, cabinet hardware throughout, ceiling fans in the living room and primary bedroom are standard, smoke and carbon monoxide detectors, automatic garage door with 2 remotes, landscaping, architectural 30-year shingles, flood lights, and more! Energy Efficient Features: a tankless gas water heater, a kitchen appliance package, low E tilt-in windows, and more!
Zillow last checked: 8 hours ago
Listing updated: November 14, 2025 at 09:28am
Listed by:
Saun Sullivan,
Cicero Realty, LLC
Bought with:
Michael Lethermon, 995709424
Keller Williams Realty-First Choice
Source: ROAM MLS,MLS#: 2025007057
Facts & features
Interior
Bedrooms & bathrooms
- Bedrooms: 4
- Bathrooms: 3
- Full bathrooms: 3
Primary bedroom
- Features: En Suite Bath, Ceiling 9ft Plus, Ceiling Fan(s), Tray Ceiling(s), Split
- Level: First
- Area: 210
- Dimensions: 14 x 15
Bedroom 1
- Level: First
- Area: 132
- Dimensions: 12 x 11
Bedroom 2
- Level: First
- Area: 121
- Dimensions: 11 x 11
Bedroom 3
- Level: First
- Area: 121
- Dimensions: 11 x 11
Primary bathroom
- Features: Double Vanity, 2 Closets or More, Walk-In Closet(s), Separate Shower, Soaking Tub
Dining room
- Level: First
- Area: 120
- Dimensions: 12 x 10
Kitchen
- Features: Granite Counters, Kitchen Island, Pantry
- Level: First
- Area: 182
- Dimensions: 14 x 13
Living room
- Level: First
- Area: 342
- Dimensions: 19 x 18
Heating
- Central, Gas Heat
Cooling
- Central Air, Ceiling Fan(s)
Appliances
- Included: Gas Stove Con, Dishwasher, Disposal, Microwave, Range/Oven
- Laundry: Electric Dryer Hookup, Washer Hookup, Inside, Washer/Dryer Hookups, Laundry Room
Features
- Breakfast Bar, Ceiling 9'+, Tray Ceiling(s), Ceiling Varied Heights, Pantry
- Flooring: Tile
- Attic: Attic Access
Interior area
- Total structure area: 3,185
- Total interior livable area: 2,414 sqft
Property
Parking
- Parking features: Attached, Garage, Concrete, Garage Door Opener
- Has attached garage: Yes
Features
- Stories: 1
- Patio & porch: Covered, Patio
- Exterior features: Lighting
Lot
- Size: 0.25 Acres
- Dimensions: 80 x 135
- Features: Landscaped
Details
- Parcel number: 014700146300
Construction
Type & style
- Home type: SingleFamily
- Architectural style: Traditional
- Property subtype: Single Family Residence, Residential
Materials
- Brick Siding, Stucco Siding, Frame
- Foundation: Slab
- Roof: Shingle
Condition
- New construction: Yes
- Year built: 2025
Details
- Builder name: Dsld, LLC
- Warranty included: Yes
Utilities & green energy
- Gas: City/Parish
- Sewer: Public Sewer
- Water: Public
- Utilities for property: Cable Connected
Community & neighborhood
Security
- Security features: Smoke Detector(s)
Community
- Community features: Other
Location
- Region: Addis
- Subdivision: Sugar Mill Plantation
HOA & financial
HOA
- Has HOA: Yes
- HOA fee: $250 annually
- Services included: Management
Other
Other facts
- Listing terms: Cash,Conventional,FMHA/Rural Dev,VA Loan
Price history
| Date | Event | Price |
|---|---|---|
| 11/14/2025 | Sold | -- |
Source: | ||
| 9/26/2025 | Pending sale | $356,925$148/sqft |
Source: | ||
| 4/18/2025 | Listed for sale | $356,925$148/sqft |
Source: | ||
Public tax history
| Year | Property taxes | Tax assessment |
|---|---|---|
| 2024 | $484 +6% | $5,000 +13.6% |
| 2023 | $457 -1% | $4,400 |
| 2022 | $461 | $4,400 |
Find assessor info on the county website
Neighborhood: 70710
Nearby schools
GreatSchools rating
- NABrusly Elementary SchoolGrades: PK-1Distance: 1.2 mi
- 7/10Brusly Middle SchoolGrades: 6-8Distance: 2.2 mi
- 8/10Brusly High SchoolGrades: 9-12Distance: 2.2 mi
Schools provided by the listing agent
- District: West BR Parish
Source: ROAM MLS. This data may not be complete. We recommend contacting the local school district to confirm school assignments for this home.
Sell for more on Zillow
Get a free Zillow Showcase℠ listing and you could sell for .
$357,200
2% more+ $7,144
With Zillow Showcase(estimated)
$364,344

