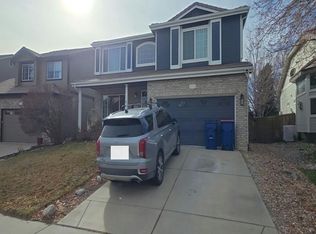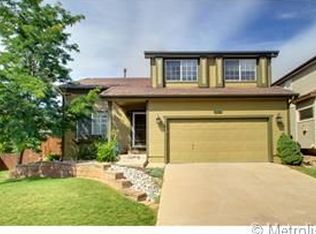Sold for $704,900
$704,900
4922 Ashbrook Circle, Highlands Ranch, CO 80130
5beds
3,039sqft
Single Family Residence
Built in 1999
7,057 Square Feet Lot
$708,600 Zestimate®
$232/sqft
$3,674 Estimated rent
Home value
$708,600
$673,000 - $744,000
$3,674/mo
Zestimate® history
Loading...
Owner options
Explore your selling options
What's special
Centrally located in the Highlands Ranch Community, this beautiful move-in ready 5-bed, 4-bath remodeled home is a gem! New concrete front porch and steps lead you into a vaulted entry with stunning hardwood floors. The bright and open kitchen features stainless steel appliances, a gas stove, microwave oven, center island, and ample cabinets. Go outside to your serene outdoor oasis with a flagstone patio, newly added gas line, and a cozy firepit perfect for entertaining. Upstairs, the spacious primary suite boasts a 5-piece bath with new flooring, a new shower, a new toilet, and a walk-in closet, accompanied by three additional bedrooms and a flex space, totaling four bedrooms on the upper floor. The second bathroom also features new flooring and a new toilet. The newly finished basement includes an additional bedroom and bath, providing even more living space. A new roof with new gutters was installed in 2024, and the garage features overhead storage, a new garage door opener with a myQ Smart Garage Door Keypad and customizable PIN codes, and a mudroom/laundry room for convenient entry. Within minutes to shops, the community recreation center, trails, and restaurants, this home has it all. Come see your future home!
Zillow last checked: 8 hours ago
Listing updated: November 18, 2024 at 02:01pm
Listed by:
Vivian DePaola 303-359-3301 vivian@vivianre.com,
Corcoran Perry & Co.
Bought with:
David Kazma, 100055025
Compass - Denver
Source: REcolorado,MLS#: 9899871
Facts & features
Interior
Bedrooms & bathrooms
- Bedrooms: 5
- Bathrooms: 4
- Full bathrooms: 2
- 3/4 bathrooms: 1
- 1/2 bathrooms: 1
- Main level bathrooms: 1
Bedroom
- Level: Upper
Bedroom
- Level: Upper
Bedroom
- Level: Upper
Bedroom
- Level: Upper
Bedroom
- Level: Basement
Bathroom
- Level: Upper
Bathroom
- Level: Upper
Bathroom
- Level: Main
Bathroom
- Level: Basement
Dining room
- Level: Main
Family room
- Level: Main
Kitchen
- Level: Main
Laundry
- Level: Main
Living room
- Level: Main
Loft
- Level: Upper
Heating
- Forced Air, Natural Gas
Cooling
- Central Air
Appliances
- Included: Convection Oven, Cooktop, Dishwasher, Disposal, Dryer, Microwave, Range Hood, Refrigerator, Self Cleaning Oven, Washer
Features
- Eat-in Kitchen, Entrance Foyer, Five Piece Bath, Kitchen Island, Laminate Counters, Open Floorplan, Pantry, Smoke Free, Vaulted Ceiling(s), Walk-In Closet(s)
- Flooring: Carpet, Laminate, Tile
- Windows: Double Pane Windows, Window Coverings
- Basement: Finished,Partial
Interior area
- Total structure area: 3,039
- Total interior livable area: 3,039 sqft
- Finished area above ground: 2,369
- Finished area below ground: 460
Property
Parking
- Total spaces: 2
- Parking features: Garage - Attached
- Attached garage spaces: 2
Features
- Levels: Two
- Stories: 2
- Patio & porch: Front Porch, Patio
- Exterior features: Fire Pit, Garden, Gas Valve, Private Yard, Rain Gutters
Lot
- Size: 7,057 sqft
- Features: Sprinklers In Front, Sprinklers In Rear
Details
- Parcel number: R0412247
- Zoning: PDU
- Special conditions: Standard
Construction
Type & style
- Home type: SingleFamily
- Property subtype: Single Family Residence
Materials
- Block, Stucco
- Roof: Concrete
Condition
- Year built: 1999
Details
- Builder name: Oakwood Homes, LLC
Utilities & green energy
- Electric: 220 Volts
- Sewer: Public Sewer
- Water: Public
- Utilities for property: Cable Available, Electricity Connected, Natural Gas Available, Natural Gas Connected
Community & neighborhood
Location
- Region: Highlands Ranch
- Subdivision: Highlands Ranch
HOA & financial
HOA
- Has HOA: Yes
- HOA fee: $168 quarterly
- Amenities included: Clubhouse, Fitness Center, Pool, Tennis Court(s)
- Services included: Maintenance Grounds
- Association name: Highlands Ranch
- Association phone: 303-471-8959
Other
Other facts
- Listing terms: Cash,Conventional,FHA,VA Loan
- Ownership: Individual
- Road surface type: Paved
Price history
| Date | Event | Price |
|---|---|---|
| 11/18/2024 | Sold | $704,900-2%$232/sqft |
Source: | ||
| 10/18/2024 | Pending sale | $719,000$237/sqft |
Source: | ||
| 9/27/2024 | Price change | $719,000-1.4%$237/sqft |
Source: | ||
| 8/28/2024 | Price change | $729,000-1.1%$240/sqft |
Source: | ||
| 8/14/2024 | Price change | $737,000-0.3%$243/sqft |
Source: | ||
Public tax history
| Year | Property taxes | Tax assessment |
|---|---|---|
| 2025 | $4,148 +0.2% | $45,750 -4.1% |
| 2024 | $4,141 +33% | $47,700 -1% |
| 2023 | $3,113 -3.9% | $48,160 +41.4% |
Find assessor info on the county website
Neighborhood: 80130
Nearby schools
GreatSchools rating
- 7/10Arrowwood Elementary SchoolGrades: PK-6Distance: 0.3 mi
- 5/10Cresthill Middle SchoolGrades: 7-8Distance: 1.2 mi
- 9/10Highlands Ranch High SchoolGrades: 9-12Distance: 0.9 mi
Schools provided by the listing agent
- Elementary: Arrowwood
- Middle: Cresthill
- High: Highlands Ranch
- District: Douglas RE-1
Source: REcolorado. This data may not be complete. We recommend contacting the local school district to confirm school assignments for this home.
Get a cash offer in 3 minutes
Find out how much your home could sell for in as little as 3 minutes with a no-obligation cash offer.
Estimated market value$708,600
Get a cash offer in 3 minutes
Find out how much your home could sell for in as little as 3 minutes with a no-obligation cash offer.
Estimated market value
$708,600

