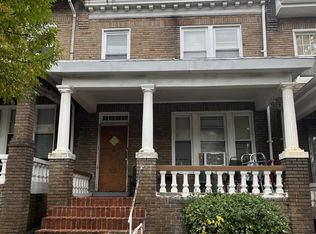Gorgeous 3BR/3.5BA traditional brick townhouse in thriving Petworth. The home has been beautifully renovated with a perfect blend of modern elegance and classic architectural features. The bamboo hardwood flooring welcomes you home into the bright, open space. The open gourmet kitchen will delight the home chef with stainless steel appliances, granite countertops, ample cabinet and counter spaces, and an oversized island with added storage. The master suite will be the perfect spot to relax with cozy hardwood flooring, large windows with tree views, a spacious closet, and en suite bath. Two additional bedrooms, an exquisitely tiled bath complete the upper level. The home's generous floorplan provides endless flexible living spaces to suit your household's needs. Opportunities for daily living or entertaining abound with a main level bonus room for work or play and a finished lower level with additional open space, full bath, and ample storage. After a long day, you can unwind on your front porch with a glass of wine. The secluded hardscaped back patio space provides you with more outdoor space. It's easy to see why residents adore Petworth. This classic DC neighborhood has maintained the small community feel with a flourishing small business presence. An eclectic mix of dining, retail, and entertainment options surround you. Spend your free time perusing shops and markets, dining on Upshur Street, at a festival, or enjoying the scenery of nearby Rock Creek Park. Commuters will appreciate nearby Metrobus, Petworth Metro, and easy access around downtown.
This property is off market, which means it's not currently listed for sale or rent on Zillow. This may be different from what's available on other websites or public sources.

