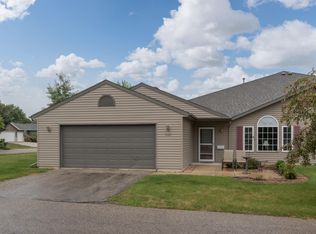Closed
$264,900
4922 36th Pl NW, Rochester, MN 55901
2beds
1,861sqft
Townhouse Side x Side
Built in 1998
3,484.8 Square Feet Lot
$279,700 Zestimate®
$142/sqft
$1,847 Estimated rent
Home value
$279,700
$266,000 - $294,000
$1,847/mo
Zestimate® history
Loading...
Owner options
Explore your selling options
What's special
Enjoy the open floor plan for one-level living 2 beds, 2 bath townhouse. Features includes spacious primary bedroom with walk in closet, 3/4 walk in shower, gas fireplace, full washer/ dryer, spacious garage, and front patio for entertaining. Easy access to restaurants, shopping, walking paths and public transportation.
Zillow last checked: 8 hours ago
Listing updated: May 06, 2025 at 03:12pm
Listed by:
Melanie Ashbaugh 507-358-9038,
Re/Max Results,
Justin Ashbaugh 507-398-3552
Bought with:
Domaille Real Estate
eXp Realty
Source: NorthstarMLS as distributed by MLS GRID,MLS#: 6472109
Facts & features
Interior
Bedrooms & bathrooms
- Bedrooms: 2
- Bathrooms: 2
- Full bathrooms: 1
- 3/4 bathrooms: 1
Bedroom 1
- Level: Main
- Area: 182 Square Feet
- Dimensions: 14x13
Bedroom 2
- Level: Main
- Area: 137.5 Square Feet
- Dimensions: 11x12.5
Dining room
- Level: Main
Kitchen
- Level: Main
Laundry
- Level: Main
Living room
- Level: Main
Heating
- Forced Air, Fireplace(s)
Cooling
- Central Air
Appliances
- Included: Dishwasher, Dryer, Gas Water Heater, Microwave, Range, Refrigerator, Washer
Features
- Basement: None
- Number of fireplaces: 1
- Fireplace features: Gas
Interior area
- Total structure area: 1,861
- Total interior livable area: 1,861 sqft
- Finished area above ground: 1,273
- Finished area below ground: 0
Property
Parking
- Total spaces: 2
- Parking features: Attached, Asphalt, Garage Door Opener
- Attached garage spaces: 2
- Has uncovered spaces: Yes
Accessibility
- Accessibility features: No Stairs External, No Stairs Internal
Features
- Levels: One
- Stories: 1
- Patio & porch: Patio
Lot
- Size: 3,484 sqft
- Dimensions: 61 x 57
- Features: Wooded
Details
- Foundation area: 1861
- Parcel number: 741623056060
- Zoning description: Residential-Single Family
Construction
Type & style
- Home type: Townhouse
- Property subtype: Townhouse Side x Side
- Attached to another structure: Yes
Materials
- Vinyl Siding
- Roof: Asphalt
Condition
- Age of Property: 27
- New construction: No
- Year built: 1998
Utilities & green energy
- Gas: Natural Gas
- Sewer: City Sewer/Connected
- Water: City Water/Connected
Community & neighborhood
Location
- Region: Rochester
- Subdivision: Carriage Homes 1st Sup Cic#146
HOA & financial
HOA
- Has HOA: Yes
- HOA fee: $235 monthly
- Services included: Lawn Care, Professional Mgmt, Snow Removal
- Association name: Matik Management
- Association phone: 507-261-0064
Other
Other facts
- Road surface type: Paved
Price history
| Date | Event | Price |
|---|---|---|
| 3/18/2024 | Sold | $264,900-1.9%$142/sqft |
Source: | ||
| 2/15/2024 | Pending sale | $269,900$145/sqft |
Source: | ||
| 12/29/2023 | Listed for sale | $269,900+86.3%$145/sqft |
Source: | ||
| 7/31/2014 | Sold | $144,900$78/sqft |
Source: | ||
| 7/22/2014 | Pending sale | $144,900$78/sqft |
Source: RE/MAX Results #4053215 Report a problem | ||
Public tax history
| Year | Property taxes | Tax assessment |
|---|---|---|
| 2024 | $2,682 | $220,900 +4.9% |
| 2023 | -- | $210,600 +7.4% |
| 2022 | $2,474 +6% | $196,000 +10.6% |
Find assessor info on the county website
Neighborhood: Lincolnshire-Arbor Glen
Nearby schools
GreatSchools rating
- 5/10Sunset Terrace Elementary SchoolGrades: PK-5Distance: 2.5 mi
- 3/10Dakota Middle SchoolGrades: 6-8Distance: 2.1 mi
- 5/10John Marshall Senior High SchoolGrades: 8-12Distance: 3.1 mi
Schools provided by the listing agent
- Elementary: George Gibbs
- Middle: John Adams
- High: John Marshall
Source: NorthstarMLS as distributed by MLS GRID. This data may not be complete. We recommend contacting the local school district to confirm school assignments for this home.
Get a cash offer in 3 minutes
Find out how much your home could sell for in as little as 3 minutes with a no-obligation cash offer.
Estimated market value
$279,700
