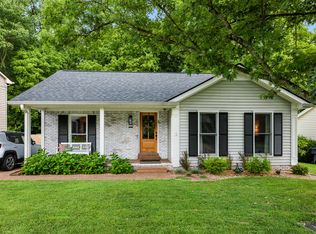Granbery school district! Lovely, walkable, quiet area in Villages of Brentwood. This street has very little traffic because it dead ends onto a cul-de-sac. Huge backyard, deck, hardwood floors, decorative fireplace. Large master bedroom suite with two closets and full bath. This home is warm and inviting, full of sunlight. Features a beautiful architectural stained glass window (Frank Lloyd Wright style) in front floor-length window and a bay window facing the backyard. We were extremely happy in this charming family home but unfortunately had to leave Nashville to relocate for work. Tenant pays utilities. Small dogs are accepted with $25/month pet rental fee. Available partially furnished, this house includes the following: one dining table with seating for 8, kitchen table with seating for 6, stainless steel kitchen work table, lucite coffee table, hanging hammock chair, one white dresser, and one white wardrobe. Any items which the renter does not elect to use may be moved into the garage for storage. The owner currently uses one wall of the one-car garage (approximately one third of the floor space) for longterm storage.
This property is off market, which means it's not currently listed for sale or rent on Zillow. This may be different from what's available on other websites or public sources.
