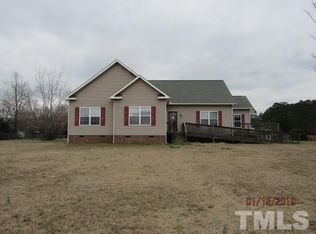Newly renovated cape on 1.2 acres includes kitchen w/granite, back-splash, new refrigerator, dishwasher, & microwave. Set up for five bedrooms but has three bedroom septic permit, large laundry room off kitchen & mudroom, loft area, wood floors, ceiling fans. All new doors & windows, new heat pump upstairs, downstairs heat pump new 2012, new water heater. Oversize garage, 1172 square foot bonus room w/back stairs ready to be finished. $1500 bonus to selling agent w/acceptable offer.
This property is off market, which means it's not currently listed for sale or rent on Zillow. This may be different from what's available on other websites or public sources.
