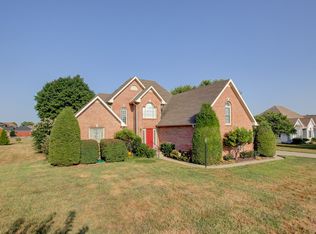Closed
$520,000
4921 Sango Rd, Clarksville, TN 37043
4beds
3,418sqft
Single Family Residence, Residential
Built in 1993
0.72 Acres Lot
$550,800 Zestimate®
$152/sqft
$2,782 Estimated rent
Home value
$550,800
$523,000 - $578,000
$2,782/mo
Zestimate® history
Loading...
Owner options
Explore your selling options
What's special
Looking for that modern farmhouse charm in the heart of Sango—without the restrictions of an HOA? Welcome to 4921 Sango Road, where style, space, and natural light come together beautifully. Step inside to be greeted by abundant sunlight, gleaming hardwood floors, and a stunning wood staircase that makes a memorable first impression. The inviting living room features a cozy wood-burning fireplace and opens directly into the Florida room, offering even more space bathed in natural light—perfect for entertaining or relaxing. A convenient downstairs bedroom offers privacy for guests or an ideal home office. Upstairs, you’ll find three more spacious bedrooms, including the luxurious primary suite. The ensuite bathroom boasts dual vanities and a sleek, stand-alone soaking tub—your personal retreat after a long day. Outside, enjoy flat land, a fully fenced yard, and a covered porch—ideal for hosting holiday gatherings, birthday parties, or weekend cookouts. This home checks every box for comfort, convenience, and timeless style.
Zillow last checked: 8 hours ago
Listing updated: July 31, 2025 at 01:02pm
Listing Provided by:
Joey Williamson 931-291-4398,
Keller Williams Realty
Bought with:
Kimberly Stewart-Newlove, 257854
Crye-Leike, Inc., REALTORS
Source: RealTracs MLS as distributed by MLS GRID,MLS#: 2914535
Facts & features
Interior
Bedrooms & bathrooms
- Bedrooms: 4
- Bathrooms: 3
- Full bathrooms: 3
- Main level bedrooms: 1
Bedroom 1
- Features: Full Bath
- Level: Full Bath
- Area: 260 Square Feet
- Dimensions: 20x13
Bedroom 2
- Features: Extra Large Closet
- Level: Extra Large Closet
- Area: 120 Square Feet
- Dimensions: 10x12
Bedroom 3
- Features: Extra Large Closet
- Level: Extra Large Closet
- Area: 168 Square Feet
- Dimensions: 14x12
Bedroom 4
- Area: 192 Square Feet
- Dimensions: 16x12
Primary bathroom
- Features: Double Vanity
- Level: Double Vanity
Den
- Area: 204 Square Feet
- Dimensions: 17x12
Dining room
- Features: Formal
- Level: Formal
- Area: 156 Square Feet
- Dimensions: 13x12
Kitchen
- Features: Eat-in Kitchen
- Level: Eat-in Kitchen
- Area: 288 Square Feet
- Dimensions: 12x24
Living room
- Area: 320 Square Feet
- Dimensions: 20x16
Other
- Features: Florida Room
- Level: Florida Room
- Area: 187 Square Feet
- Dimensions: 11x17
Recreation room
- Features: Other
- Level: Other
- Area: 336 Square Feet
- Dimensions: 28x12
Heating
- Central
Cooling
- Electric
Appliances
- Included: Oven, Built-In Electric Range, Dishwasher, Disposal, Microwave, Refrigerator
- Laundry: Electric Dryer Hookup, Washer Hookup
Features
- Ceiling Fan(s), Extra Closets, Pantry, Walk-In Closet(s), High Speed Internet
- Flooring: Carpet, Wood, Vinyl
- Basement: None,Crawl Space
- Number of fireplaces: 1
- Fireplace features: Living Room, Wood Burning
Interior area
- Total structure area: 3,418
- Total interior livable area: 3,418 sqft
- Finished area above ground: 3,418
Property
Parking
- Total spaces: 2
- Parking features: Garage Door Opener, Garage Faces Side
- Garage spaces: 2
Features
- Levels: Two
- Stories: 2
- Patio & porch: Porch, Covered, Deck
- Fencing: Privacy
Lot
- Size: 0.72 Acres
- Dimensions: 157
- Features: Level
- Topography: Level
Details
- Parcel number: 063086K A 00500 00005086K
- Special conditions: Standard
Construction
Type & style
- Home type: SingleFamily
- Architectural style: Traditional
- Property subtype: Single Family Residence, Residential
Materials
- Brick, Vinyl Siding
- Roof: Shingle
Condition
- New construction: No
- Year built: 1993
Utilities & green energy
- Sewer: Septic Tank
- Water: Public
- Utilities for property: Electricity Available, Water Available
Community & neighborhood
Security
- Security features: Security System, Smoke Detector(s)
Location
- Region: Clarksville
- Subdivision: Eastland Green
Price history
| Date | Event | Price |
|---|---|---|
| 7/31/2025 | Sold | $520,000-7.1%$152/sqft |
Source: | ||
| 7/21/2025 | Pending sale | $560,000$164/sqft |
Source: | ||
| 6/16/2025 | Listed for sale | $560,000-0.9%$164/sqft |
Source: | ||
| 6/11/2025 | Listing removed | $564,999$165/sqft |
Source: | ||
| 5/28/2025 | Price change | $564,999-0.9%$165/sqft |
Source: | ||
Public tax history
| Year | Property taxes | Tax assessment |
|---|---|---|
| 2024 | $2,699 +19.7% | $128,525 +70.4% |
| 2023 | $2,255 | $75,425 |
| 2022 | $2,255 +0% | $75,425 |
Find assessor info on the county website
Neighborhood: 37043
Nearby schools
GreatSchools rating
- 6/10Carmel ElementaryGrades: PK-5Distance: 0.1 mi
- 7/10Rossview Middle SchoolGrades: 6-8Distance: 7.7 mi
- 7/10Clarksville High SchoolGrades: 9-12Distance: 6.8 mi
Schools provided by the listing agent
- Elementary: Carmel Elementary
- Middle: Rossview Middle
- High: Rossview High
Source: RealTracs MLS as distributed by MLS GRID. This data may not be complete. We recommend contacting the local school district to confirm school assignments for this home.
Get a cash offer in 3 minutes
Find out how much your home could sell for in as little as 3 minutes with a no-obligation cash offer.
Estimated market value
$550,800
Get a cash offer in 3 minutes
Find out how much your home could sell for in as little as 3 minutes with a no-obligation cash offer.
Estimated market value
$550,800
