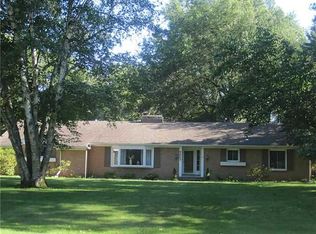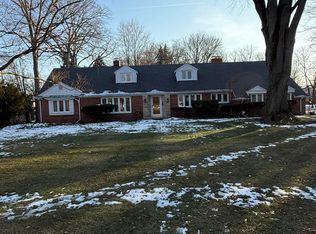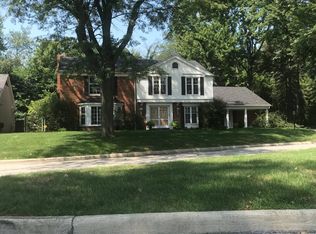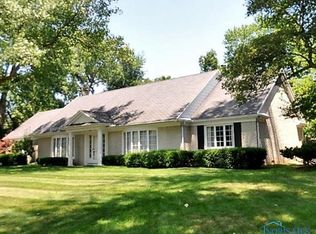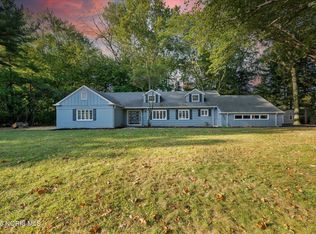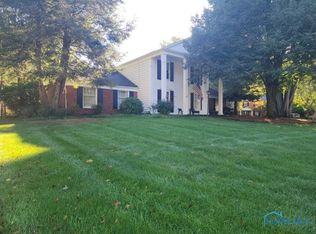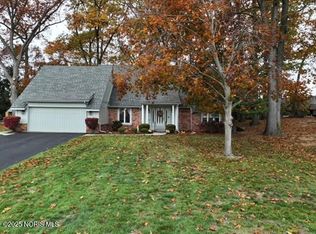Sprawling 5-bedroom, 4-bathroom beauty sits on nearly ¾ of an acre of a park like setting offering endless potential. Primary suite featuring an updated en suite w/ a tile shower & whirlpool tub. Family room, wrapped in a wall of windows, while the formal living room features a fireplace. Upstairs has potential for MIL suite. The eat-in kitchen is packed w/ cabinet space. Newer windows, automatic blinds, a brand-new roof & brand new hot water heater. Electrical just updated. Tons of storage, room to grow, & the highly sought-after Sylvania Schools. Home Sold As Is.
For sale
Price cut: $10K (11/25)
$374,900
4921 Pine Ridge Rd, Toledo, OH 43615
5beds
3,341sqft
Est.:
Single Family Residence
Built in 1956
0.73 Acres Lot
$369,100 Zestimate®
$112/sqft
$-- HOA
What's special
- 77 days |
- 2,287 |
- 134 |
Likely to sell faster than
Zillow last checked: 8 hours ago
Listing updated: December 23, 2025 at 12:10pm
Listed by:
Katrina T Birr 419-704-0804,
The Danberry Co
Source: NORIS,MLS#: 6136888
Tour with a local agent
Facts & features
Interior
Bedrooms & bathrooms
- Bedrooms: 5
- Bathrooms: 4
- Full bathrooms: 4
Primary bedroom
- Level: Main
- Dimensions: 16 x 14
Bedroom 2
- Level: Main
- Dimensions: 15 x 11
Bedroom 3
- Level: Main
- Dimensions: 14 x 11
Bedroom 4
- Level: Upper
- Dimensions: 18 x 13
Bedroom 5
- Level: Upper
- Dimensions: 18 x 15
Den
- Features: Skylight
- Level: Upper
- Dimensions: 14 x 14
Dining room
- Features: Formal Dining Room
- Level: Main
- Dimensions: 16 x 12
Family room
- Level: Main
- Dimensions: 16 x 11
Kitchen
- Level: Main
- Dimensions: 22 x 13
Living room
- Features: Fireplace
- Level: Main
- Dimensions: 23 x 14
Heating
- Forced Air, Natural Gas
Cooling
- Central Air
Appliances
- Included: Dishwasher, Microwave, Water Heater, Dryer, Electric Range Connection, Refrigerator, Washer
- Laundry: Electric Dryer Hookup, Main Level
Features
- Primary Bathroom, Separate Shower
- Flooring: Carpet, Ceramic Tile, Wood
- Has basement: No
- Number of fireplaces: 1
- Fireplace features: Living Room
- Common walls with other units/homes: No Common Walls
Interior area
- Total structure area: 3,341
- Total interior livable area: 3,341 sqft
Video & virtual tour
Property
Parking
- Total spaces: 2
- Parking features: Asphalt, Driveway
- Has uncovered spaces: Yes
Accessibility
- Accessibility features: Other
Features
- Levels: One
Lot
- Size: 0.73 Acres
- Dimensions: 145x221
Details
- Additional structures: Shed(s)
- Parcel number: 2407121
Construction
Type & style
- Home type: SingleFamily
- Architectural style: Traditional
- Property subtype: Single Family Residence
Materials
- Brick, Vinyl Siding
- Foundation: Crawl Space
- Roof: Shingle
Condition
- New construction: No
- Year built: 1956
Utilities & green energy
- Electric: Circuit Breakers
- Sewer: Sanitary Sewer
- Water: Public
- Utilities for property: Electricity Connected, Natural Gas Connected, Water Connected
Community & HOA
Community
- Subdivision: Corey Estates
HOA
- Has HOA: No
Location
- Region: Toledo
Financial & listing details
- Price per square foot: $112/sqft
- Tax assessed value: $392,100
- Annual tax amount: $7,367
- Date on market: 10/18/2025
- Listing terms: Cash,Conventional
- Electric utility on property: Yes
Estimated market value
$369,100
$351,000 - $388,000
$4,991/mo
Price history
Price history
| Date | Event | Price |
|---|---|---|
| 11/25/2025 | Price change | $374,900-2.6%$112/sqft |
Source: NORIS #6136888 Report a problem | ||
| 10/18/2025 | Listed for sale | $384,900+2.7%$115/sqft |
Source: NORIS #6136888 Report a problem | ||
| 8/1/2025 | Listing removed | $374,900$112/sqft |
Source: NORIS #6128714 Report a problem | ||
| 7/22/2025 | Listed for sale | $374,900$112/sqft |
Source: NORIS #6128714 Report a problem | ||
| 7/22/2025 | Pending sale | $374,900$112/sqft |
Source: NORIS #6128714 Report a problem | ||
Public tax history
Public tax history
| Year | Property taxes | Tax assessment |
|---|---|---|
| 2024 | $7,367 +14.9% | $137,235 +33.4% |
| 2023 | $6,412 +0.2% | $102,865 |
| 2022 | $6,401 -2.9% | $102,865 |
Find assessor info on the county website
BuyAbility℠ payment
Est. payment
$2,455/mo
Principal & interest
$1815
Property taxes
$509
Home insurance
$131
Climate risks
Neighborhood: Franklin Park
Nearby schools
GreatSchools rating
- 7/10Stranahan Elementary SchoolGrades: K-5Distance: 1.1 mi
- 7/10Sylvania Timberstone Junior High SchoolGrades: 6-8Distance: 5.1 mi
- 8/10Sylvania Southview High SchoolGrades: 9-12Distance: 2.9 mi
Schools provided by the listing agent
- Elementary: Whiteford
- High: Southview
Source: NORIS. This data may not be complete. We recommend contacting the local school district to confirm school assignments for this home.
- Loading
- Loading
