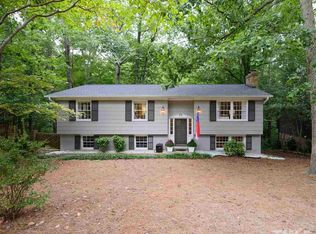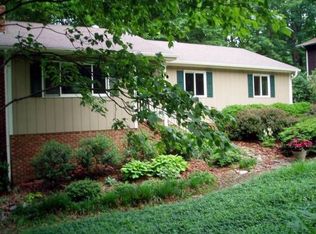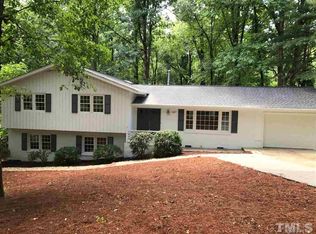Nestled into the woods in popular Oak Park, this home has hardwoods, vaulted ceilings with exposed wood beams, large windows in sunroom and decks over-looking private yard and stream. Huge walk-out finished basement with kitchen area, full bath and separate entrance making a perfect in-law suite. Landscaped, fenced back yard with shed. New HVAC & water heater. Walk to Crabtree Greenway Trailhead, Oak Park pool, restaurants & shopping on Glenwood. Prime, central location near Crabtee Mall. MUST SEE!
This property is off market, which means it's not currently listed for sale or rent on Zillow. This may be different from what's available on other websites or public sources.


