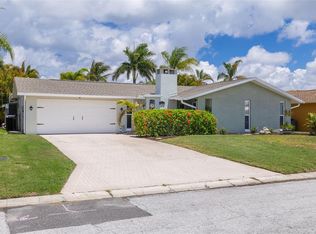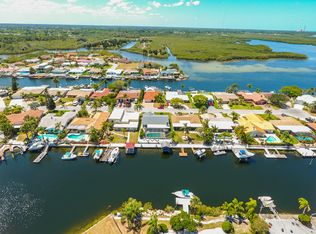Sold for $535,000
$535,000
4921 Marlin Dr, New Port Richey, FL 34652
3beds
1,506sqft
Single Family Residence
Built in 1972
1,306.8 Square Feet Lot
$536,700 Zestimate®
$355/sqft
$2,398 Estimated rent
Home value
$536,700
$488,000 - $590,000
$2,398/mo
Zestimate® history
Loading...
Owner options
Explore your selling options
What's special
This stunning 3-bedroom 2 bath home located in the wonderful Gulf Harbors subdivision awaits you!! This beautiful home gives you the beachy vibe, all the while feeling like home with its split floorplan layout and huge screened in back porch!! Fenced in yard for your puppies. 10,000-pound boat lift and floating dock for all of your boat needs, Key features Impact windows in the front of the home, all new slider doors in 2021, 2025 hot water heater, 2025 APPLIANCES, WASHER 2024 AND DRYER APPROX 2023. STATIONARY DOCK redecked in 2023 with Wear deck that stay s cool to the touch and a seawall that was reworked in 2008. Call today!!
Zillow last checked: 8 hours ago
Listing updated: November 18, 2025 at 04:37pm
Listed by:
Chad Karr 863-860-3620,
Keller Williams Rlty Lakeland
Bought with:
NON MEMBER
NON MEMBER
Source: HCMLS,MLS#: 2254656
Facts & features
Interior
Bedrooms & bathrooms
- Bedrooms: 3
- Bathrooms: 2
- Full bathrooms: 2
Heating
- Central
Cooling
- Central Air
Features
- Has fireplace: No
Interior area
- Total structure area: 1,506
- Total interior livable area: 1,506 sqft
Property
Parking
- Total spaces: 1
- Parking features: Additional Parking, Garage, Off Street, On Street
- Garage spaces: 1
Features
- Stories: 1
- Waterfront features: Canal Front
Lot
- Size: 1,306 sqft
- Features: Dead End Street
Details
- Parcel number: 1326150010017000150
- Zoning: R2
- Zoning description: Residential
- Special conditions: Standard
Construction
Type & style
- Home type: SingleFamily
- Property subtype: Single Family Residence
Materials
- Block, Stucco
Condition
- New construction: No
- Year built: 1972
Utilities & green energy
- Sewer: Public Sewer
- Water: Public
- Utilities for property: Cable Available, Cable Connected, Cable Not Available, Electricity Available, Electricity Connected
Community & neighborhood
Location
- Region: New Port Richey
- Subdivision: Not In Hernando
HOA & financial
HOA
- Has HOA: Yes
- HOA fee: $125 voluntary
Other
Other facts
- Listing terms: Cash,Conventional,FHA,VA Loan
Price history
| Date | Event | Price |
|---|---|---|
| 10/14/2025 | Sold | $535,000-1.6%$355/sqft |
Source: | ||
| 9/12/2025 | Pending sale | $543,900-1.1%$361/sqft |
Source: | ||
| 9/3/2025 | Price change | $549,777+1.1%$365/sqft |
Source: | ||
| 8/28/2025 | Price change | $543,900-1.1%$361/sqft |
Source: | ||
| 8/19/2025 | Listed for sale | $549,777$365/sqft |
Source: | ||
Public tax history
| Year | Property taxes | Tax assessment |
|---|---|---|
| 2024 | $337 +2.1% | $343,700 |
| 2023 | $330 +48% | $343,700 +3% |
| 2022 | $223 +3.2% | $333,690 +6.1% |
Find assessor info on the county website
Neighborhood: Flor-A-Mar
Nearby schools
GreatSchools rating
- NAMittye P. Locke Elementary SchoolGrades: PK-5Distance: 1.5 mi
- 2/10Gulf Middle SchoolGrades: 6-8Distance: 2.7 mi
- 3/10Gulf High SchoolGrades: 9-12Distance: 2 mi
Get a cash offer in 3 minutes
Find out how much your home could sell for in as little as 3 minutes with a no-obligation cash offer.
Estimated market value$536,700
Get a cash offer in 3 minutes
Find out how much your home could sell for in as little as 3 minutes with a no-obligation cash offer.
Estimated market value
$536,700

