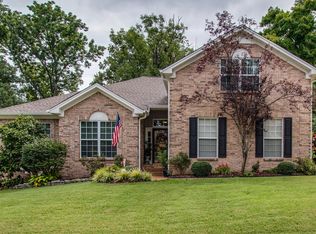Closed
$565,000
4921 John Hagar Rd, Hermitage, TN 37076
4beds
2,566sqft
Single Family Residence, Residential
Built in 1998
8,276.4 Square Feet Lot
$540,300 Zestimate®
$220/sqft
$2,631 Estimated rent
Home value
$540,300
$513,000 - $567,000
$2,631/mo
Zestimate® history
Loading...
Owner options
Explore your selling options
What's special
This charming 4-bedroom, 2.5-bathroom residence blends classic elegance with modern comfort. Step into the inviting foyer, where hardwood floors lead you through the thoughtfully designed living spaces. The spacious kitchen is a culinary haven with stainless steel appliances and quartz countertops. Upstairs, four generously sized bedrooms offer ample natural light and closet space. The primary suite is a private retreat with an ensuite bathroom and large walk-in closet. Venture outside to discover the expansive deck overlooking the lush wooded backyard, providing an ideal setting for outdoor entertaining and relaxation. Walk to Percy Priest Lake. Nestled in a quiet neighborhood with both tranquility and convenience, especially to the airport. Relish this home's traditional charm, updated features, and the blend of indoor and outdoor spaces. | Newly updated kitchen, irrigation system, fresh paint downstairs, HVACs are brand new (Nov 2022 & Jan 2023), 25 yr roof warranty
Zillow last checked: 8 hours ago
Listing updated: December 22, 2023 at 02:53pm
Listing Provided by:
Andrea Champion 615-497-8024,
Parks Compass
Bought with:
Jon Schumm, 361544
Benchmark Realty, LLC
Source: RealTracs MLS as distributed by MLS GRID,MLS#: 2593811
Facts & features
Interior
Bedrooms & bathrooms
- Bedrooms: 4
- Bathrooms: 3
- Full bathrooms: 2
- 1/2 bathrooms: 1
Bedroom 1
- Features: Suite
- Level: Suite
- Area: 234 Square Feet
- Dimensions: 18x13
Bedroom 2
- Area: 110 Square Feet
- Dimensions: 11x10
Bedroom 3
- Area: 120 Square Feet
- Dimensions: 12x10
Bedroom 4
- Area: 154 Square Feet
- Dimensions: 14x11
Bonus room
- Features: Second Floor
- Level: Second Floor
- Area: 420 Square Feet
- Dimensions: 20x21
Den
- Features: Combination
- Level: Combination
- Area: 221 Square Feet
- Dimensions: 17x13
Dining room
- Features: Formal
- Level: Formal
- Area: 154 Square Feet
- Dimensions: 14x11
Kitchen
- Features: Eat-in Kitchen
- Level: Eat-in Kitchen
- Area: 209 Square Feet
- Dimensions: 19x11
Living room
- Features: Formal
- Level: Formal
- Area: 182 Square Feet
- Dimensions: 14x13
Heating
- Central, Heat Pump, Natural Gas
Cooling
- Central Air, Electric
Appliances
- Included: Dishwasher, Disposal, Dryer, Microwave, Refrigerator, Washer, Electric Oven, Electric Range
Features
- Ceiling Fan(s), Extra Closets, Pantry, Storage, Walk-In Closet(s), Entrance Foyer
- Flooring: Carpet, Wood, Tile
- Basement: Crawl Space
- Number of fireplaces: 1
- Fireplace features: Gas
Interior area
- Total structure area: 2,566
- Total interior livable area: 2,566 sqft
- Finished area above ground: 2,566
Property
Parking
- Total spaces: 4
- Parking features: Garage Faces Side, Aggregate, Driveway
- Garage spaces: 2
- Uncovered spaces: 2
Features
- Levels: Two
- Stories: 2
- Patio & porch: Deck
Lot
- Size: 8,276 sqft
- Features: Level
Details
- Parcel number: 097160A02200CO
- Special conditions: Standard
Construction
Type & style
- Home type: SingleFamily
- Architectural style: Traditional
- Property subtype: Single Family Residence, Residential
Materials
- Brick, Vinyl Siding
- Roof: Shingle
Condition
- New construction: No
- Year built: 1998
Utilities & green energy
- Sewer: Public Sewer
- Water: Public
- Utilities for property: Electricity Available, Water Available
Community & neighborhood
Location
- Region: Hermitage
- Subdivision: The Peninsula
HOA & financial
HOA
- Has HOA: Yes
- HOA fee: $180 annually
Price history
| Date | Event | Price |
|---|---|---|
| 12/21/2023 | Sold | $565,000$220/sqft |
Source: | ||
| 12/7/2023 | Contingent | $565,000$220/sqft |
Source: | ||
| 11/17/2023 | Listed for sale | $565,000+177.4%$220/sqft |
Source: | ||
| 10/22/2002 | Sold | $203,700+14.1%$79/sqft |
Source: Public Record Report a problem | ||
| 12/2/1998 | Sold | $178,500+537.5%$70/sqft |
Source: Public Record Report a problem | ||
Public tax history
| Year | Property taxes | Tax assessment |
|---|---|---|
| 2025 | -- | $135,950 +71.3% |
| 2024 | $2,319 | $79,350 |
| 2023 | $2,319 | $79,350 |
Find assessor info on the county website
Neighborhood: The Peninsula
Nearby schools
GreatSchools rating
- 6/10Ruby Major Elementary SchoolGrades: PK-5Distance: 0.7 mi
- 3/10Donelson Middle SchoolGrades: 6-8Distance: 3.8 mi
- 3/10McGavock High SchoolGrades: 9-12Distance: 5.4 mi
Schools provided by the listing agent
- Elementary: Ruby Major Elementary
- Middle: Donelson Middle
- High: McGavock Comp High School
Source: RealTracs MLS as distributed by MLS GRID. This data may not be complete. We recommend contacting the local school district to confirm school assignments for this home.
Get a cash offer in 3 minutes
Find out how much your home could sell for in as little as 3 minutes with a no-obligation cash offer.
Estimated market value$540,300
Get a cash offer in 3 minutes
Find out how much your home could sell for in as little as 3 minutes with a no-obligation cash offer.
Estimated market value
$540,300
