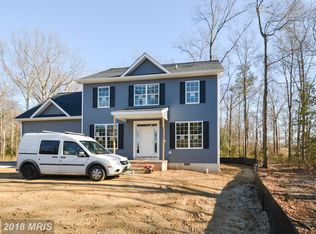Sold for $650,000 on 12/19/24
$650,000
4921 Idlewilde Rd, Shady Side, MD 20764
6beds
3,236sqft
Single Family Residence
Built in 1985
1.6 Acres Lot
$659,300 Zestimate®
$201/sqft
$3,603 Estimated rent
Home value
$659,300
$613,000 - $712,000
$3,603/mo
Zestimate® history
Loading...
Owner options
Explore your selling options
What's special
OPEN HOUSE Sun., Nov. 3 from 1- 4pm … CEDAR-SIDED LODGE-STYLE HOME in wooded seclusion JUST MINUTES FROM THE BAY ! 1.6 ACRES with respectfully cleared homesite bordered by lofty woodland, offering 3 outdoor decks & above-ground pool for the utmost enjoyment of the seasons ! Lounge & lunch on the screened porch or poolside deck ! The 500’ of NEW yard fencing has a separate area for playful pups ! The home showcases organic interior textures of natural wood trim/wainscoting/doors, maple & oak floors, sleek NEW quartz counters, ceramic tile, and custom double pane glass windows & skylights ! The open concept main level includes Living & Dining Rooms, upgraded stainless & tile Kitchen, Family Room w/wood stove, screened porch, Half Bath, Laundry with NEW washer/dryer, and enviable Primary Bedroom w/walk-in closet, Full Bath, & Family Room access to deck ! Be WOWED by the dramatic cathedral ceiling upper level featuring 5 carpeted BRs, Full Family Bath, laundry chute, and stunning Great Room with soaring Palladian windows ! The well-designed, energy efficient home offers a mini-split heating system (geothermal heat; heat pump), central air, and various SMART FEATURES (thermostat and lighting inside/out) ! The crawl space has a vapor barrier, sump pump, lighting, & dehumidifier. Delight in nearby marinas, playground, and Shady Side community pier & peninsula beaches ! Stroll to Jacks Creek Park through the open space lots adjacent to the property ! FREE 1-YEAR BUYERS’ HOME WARRANTY ! A NATURE ENTHUSIAST’S PRIVATE ENCLAVE! 3.25% fixed rate assumable VA LOAN ! Subject to approvals.
Zillow last checked: 8 hours ago
Listing updated: December 19, 2024 at 02:58pm
Listed by:
Donna Wisniewski 410-991-7305,
Long & Foster Real Estate, Inc.
Bought with:
Shay Brittingham, 0671411
JPAR Real Estate Professionals
Source: Bright MLS,MLS#: MDAA2096998
Facts & features
Interior
Bedrooms & bathrooms
- Bedrooms: 6
- Bathrooms: 3
- Full bathrooms: 2
- 1/2 bathrooms: 1
- Main level bathrooms: 2
- Main level bedrooms: 1
Basement
- Area: 0
Heating
- Wood Stove, Forced Air, Heat Pump, Geothermal
Cooling
- Geothermal, Ductless, Central Air, Ceiling Fan(s), Heat Pump, Electric
Appliances
- Included: Dishwasher, Central Vacuum, Dryer, Refrigerator, Oven/Range - Gas, Washer, Water Conditioner - Owned, Microwave, Freezer, Water Treat System, Electric Water Heater
- Laundry: Main Level
Features
- Combination Dining/Living, Primary Bath(s), Upgraded Countertops, Open Floorplan, Entry Level Bedroom, Exposed Beams, Ceiling Fan(s), Pantry, Central Vacuum, Cathedral Ceiling(s), 9'+ Ceilings, Beamed Ceilings, 2 Story Ceilings, Dry Wall, Paneled Walls
- Flooring: Hardwood, Carpet, Wood
- Doors: Atrium
- Windows: Double Pane Windows, Skylight(s)
- Has basement: No
- Number of fireplaces: 1
- Fireplace features: Free Standing, Wood Burning
Interior area
- Total structure area: 3,236
- Total interior livable area: 3,236 sqft
- Finished area above ground: 3,236
- Finished area below ground: 0
Property
Parking
- Parking features: Circular Driveway, Off Street, Driveway
- Has uncovered spaces: Yes
Accessibility
- Accessibility features: Accessible Doors
Features
- Levels: Two
- Stories: 2
- Patio & porch: Deck, Porch, Screened Porch
- Exterior features: Rain Gutters, Play Equipment
- Has private pool: Yes
- Pool features: Private
- Fencing: Partial
- Has view: Yes
- View description: Trees/Woods
- Waterfront features: Canoe/Kayak, Bay
- Body of water: Jacks Creek
Lot
- Size: 1.60 Acres
- Features: Wooded, Rural
Details
- Additional structures: Above Grade, Below Grade
- Parcel number: 020700005279000
- Zoning: R1
- Special conditions: Standard
- Other equipment: See Remarks
Construction
Type & style
- Home type: SingleFamily
- Architectural style: Craftsman
- Property subtype: Single Family Residence
Materials
- Other, Cedar
- Foundation: Crawl Space
- Roof: Architectural Shingle
Condition
- Very Good
- New construction: No
- Year built: 1985
Utilities & green energy
- Electric: 200+ Amp Service, Circuit Breakers
- Sewer: Public Sewer
- Water: Well
Green energy
- Energy efficient items: HVAC, Fireplace/Wood Stove
Community & neighborhood
Security
- Security features: Electric Alarm
Location
- Region: Shady Side
- Subdivision: None Available
Other
Other facts
- Listing agreement: Exclusive Right To Sell
- Listing terms: Conventional,Cash,Assumable
- Ownership: Fee Simple
- Road surface type: Black Top
Price history
| Date | Event | Price |
|---|---|---|
| 12/19/2024 | Sold | $650,000$201/sqft |
Source: | ||
| 11/30/2024 | Pending sale | $650,000$201/sqft |
Source: | ||
| 11/5/2024 | Contingent | $650,000$201/sqft |
Source: | ||
| 10/30/2024 | Listed for sale | $650,000+12.1%$201/sqft |
Source: | ||
| 12/20/2021 | Sold | $580,000-0.9%$179/sqft |
Source: | ||
Public tax history
| Year | Property taxes | Tax assessment |
|---|---|---|
| 2025 | -- | $474,267 +5.4% |
| 2024 | $4,929 +6% | $450,133 +5.7% |
| 2023 | $4,652 +7.6% | $426,000 +3% |
Find assessor info on the county website
Neighborhood: 20764
Nearby schools
GreatSchools rating
- 8/10Shady Side Elementary SchoolGrades: PK-5Distance: 0.3 mi
- 8/10Southern Middle SchoolGrades: 6-8Distance: 5.9 mi
- 6/10Southern High SchoolGrades: 9-12Distance: 6.9 mi
Schools provided by the listing agent
- Elementary: Shady Side
- Middle: Southern
- High: Southern
- District: Anne Arundel County Public Schools
Source: Bright MLS. This data may not be complete. We recommend contacting the local school district to confirm school assignments for this home.

Get pre-qualified for a loan
At Zillow Home Loans, we can pre-qualify you in as little as 5 minutes with no impact to your credit score.An equal housing lender. NMLS #10287.
Sell for more on Zillow
Get a free Zillow Showcase℠ listing and you could sell for .
$659,300
2% more+ $13,186
With Zillow Showcase(estimated)
$672,486