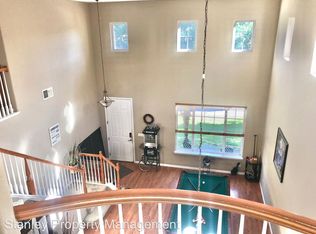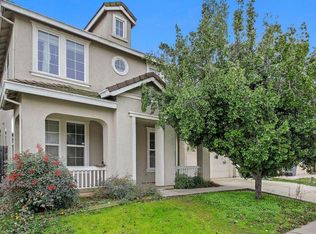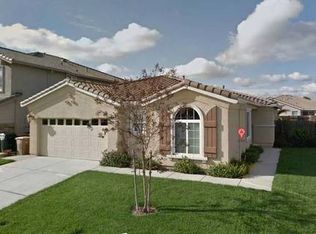This 2 story home features 4 bedrooms 2-1/2 baths, formal living and dinning room, kitchen is bright and opens up into the family room with a gas fireplace. This home has a tile entry, carpet throughout, tile counters in kitchen, large pantry and informal breakfast nook. The master is spacious with a private bath and dual sink vanities, soaking tub and separate shower. Close to school and shopping centers. Call Office to schedule an appoint for viewing the property @ Rent: $1850.00Includes water, sewer, and garbage. Tenant is responsible for maintenance of front and back yard.Deposit: $1800.00Lease Info: 1 yearAvailable: Jan 15Application Fee: $37.00 per adultNo Sec 8No PetsCredit check is required to determine your eligibility for the rental. Credit fees are nonrefundable.
This property is off market, which means it's not currently listed for sale or rent on Zillow. This may be different from what's available on other websites or public sources.


