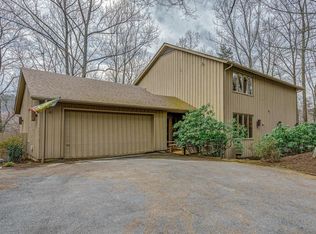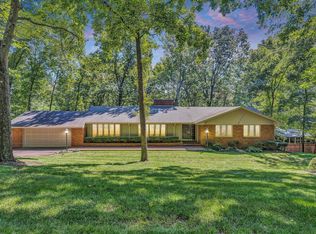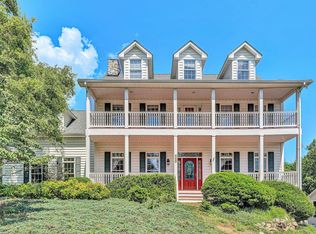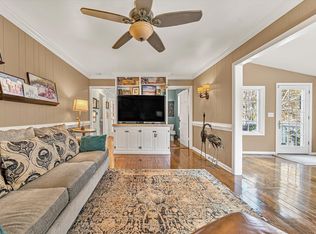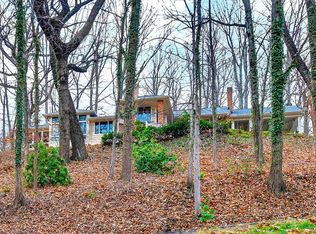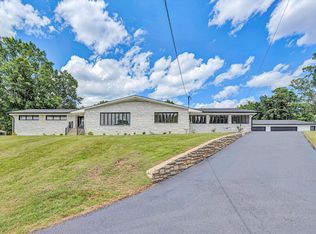Located in the desirable Hunting Hills community, this beautifully ranch offers classic charm paired with picturesque golf course views. Boasting 3 generously sized bedrooms, 3 full bathrooms, and 3 masonry fireplaces, the home blends graceful living with modern comforts. The open layout features inviting living spaces designed for both casual living and elegant entertaining, while the high-end kitchen flows effortlessly into the dining and gathering areas perfect for hosting family and friends. A dedicated office or optional fourth bedroom adds flexibility to suit your needs, whether for work, guests, or hobbies. Expansive windows and thoughtfully placed skylights fill the home with natural light, enhancing the sense of openness and tranquility throughout. The converted garage has been thoughtfully finished with new epoxy flooring and its own heating and cooling system, making it an ideal space for an art studio, home gym, or creative retreat. Offering a balance of privacy, functionality, and refined style, this exceptional property is ideally positioned near the amenities of Hunting Hills Country Club.
For sale
Price cut: $40K (9/15)
$835,000
4921 Hunting Hills Dr, Roanoke, VA 24018
3beds
5,151sqft
Est.:
Single Family Residence
Built in 1983
0.93 Acres Lot
$815,700 Zestimate®
$162/sqft
$-- HOA
What's special
Picturesque golf course viewsConverted garageOpen layoutHigh-end kitchenNatural lightThoughtfully placed skylightsNew epoxy flooring
- 117 days |
- 895 |
- 35 |
Zillow last checked: 8 hours ago
Listing updated: December 02, 2025 at 10:12am
Listed by:
CALLIE DALTON 540-520-8408,
LONG & FOSTER - OAK GROVE
Source: RVAR,MLS#: 917887
Tour with a local agent
Facts & features
Interior
Bedrooms & bathrooms
- Bedrooms: 3
- Bathrooms: 3
- Full bathrooms: 3
Primary bedroom
- Level: E
Bedroom 2
- Level: L
Bedroom 3
- Level: L
Dining room
- Level: E
Eat in kitchen
- Level: E
Family room
- Level: L
Foyer
- Level: E
Great room
- Level: E
Laundry
- Level: E
Living room
- Level: E
Office
- Level: E
Recreation room
- Level: L
Other
- Level: E
Heating
- Heat Pump Electric
Cooling
- Has cooling: Yes
Appliances
- Included: Dryer, Washer, Cooktop, Dishwasher, Disposal, Microwave, Refrigerator, Oven
Features
- Flooring: Carpet, Slate, Wood
- Doors: Insulated, Wood
- Windows: Insulated Windows, Skylight(s)
- Has basement: Yes
- Number of fireplaces: 3
- Fireplace features: Basement, Family Room, Great Room
Interior area
- Total structure area: 5,151
- Total interior livable area: 5,151 sqft
- Finished area above ground: 3,198
- Finished area below ground: 1,953
Property
Parking
- Total spaces: 2
- Parking features: Detached Carport, Paved, Off Street
- Has carport: Yes
- Covered spaces: 2
- Has uncovered spaces: Yes
Features
- Patio & porch: Deck, Patio, Front Porch, Rear Porch
- Has spa: Yes
- Spa features: Bath
- Has view: Yes
- View description: Golf Course
Lot
- Size: 0.93 Acres
Details
- Parcel number: 088.130408.000000
Construction
Type & style
- Home type: SingleFamily
- Architectural style: Ranch
- Property subtype: Single Family Residence
Materials
- Stucco, Wood
Condition
- Completed
- Year built: 1983
Utilities & green energy
- Electric: 0 Phase
- Sewer: Public Sewer
- Utilities for property: Cable Connected, Underground Utilities, Cable
Community & HOA
Community
- Subdivision: Hunting Hills
HOA
- Has HOA: No
Location
- Region: Roanoke
Financial & listing details
- Price per square foot: $162/sqft
- Tax assessed value: $656,000
- Annual tax amount: $6,123
- Date on market: 8/15/2025
- Road surface type: Paved
Estimated market value
$815,700
$775,000 - $856,000
$3,466/mo
Price history
Price history
| Date | Event | Price |
|---|---|---|
| 9/15/2025 | Price change | $835,000-4.6%$162/sqft |
Source: | ||
| 8/15/2025 | Listed for sale | $875,000+1.2%$170/sqft |
Source: | ||
| 6/17/2025 | Listing removed | $865,000$168/sqft |
Source: | ||
| 6/3/2025 | Listed for sale | $865,000+8.1%$168/sqft |
Source: | ||
| 6/2/2025 | Sold | $800,000+3.2%$155/sqft |
Source: | ||
Public tax history
Public tax history
| Year | Property taxes | Tax assessment |
|---|---|---|
| 2025 | $6,757 +10.3% | $656,000 +11.4% |
| 2024 | $6,124 +0.8% | $588,800 +2.7% |
| 2023 | $6,075 +10% | $573,100 +13.1% |
Find assessor info on the county website
BuyAbility℠ payment
Est. payment
$4,902/mo
Principal & interest
$4025
Property taxes
$585
Home insurance
$292
Climate risks
Neighborhood: Cave Spring
Nearby schools
GreatSchools rating
- 6/10Clearbrook Elementary SchoolGrades: PK-5Distance: 1.1 mi
- 8/10Cave Spring Middle SchoolGrades: 6-8Distance: 2.8 mi
- 8/10Cave Spring High SchoolGrades: 9-12Distance: 1.9 mi
Schools provided by the listing agent
- Elementary: Clearbrook
- Middle: Cave Spring
- High: Cave Spring
Source: RVAR. This data may not be complete. We recommend contacting the local school district to confirm school assignments for this home.
- Loading
- Loading
