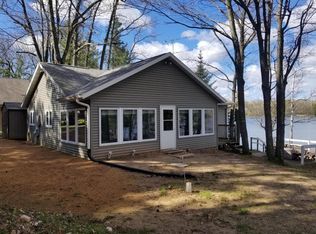A haven in Harshaw is what you will find in this 3 bedroom, 1 bath year-round home on crystal clear East Horsehead Lake. The home's main level features an expansive galley kitchen w/ attractive cabinetry, adjoining dining area w/ deck access, living room w/ hardwood flooring, and two bedrooms with a full bath situated in between. The lower level provides a third bedroom, laundry and storage space, and a walkout to the lakeside. The exterior enjoys a 24'x35' detached 3-car garage, an additional storage shed, a wrap-around deck great for relaxing & BBQ-ing, a concrete patio space below the deck, and the lot's gradual approach to the water with western exposure perfect for lakeside sunsets by the fire. Additional features include a supplemental wood-burner, a back-up generator, and a well-maintained exterior for immediate enjoyment of the property. Located in Harshaw, the area remains quiet yet convenient with equidistant access to Rhinelander, Tomahawk and Minocqua.
This property is off market, which means it's not currently listed for sale or rent on Zillow. This may be different from what's available on other websites or public sources.
