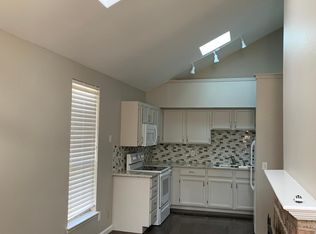Sold for $293,000
$293,000
4921 Garrison Street #204G, Wheat Ridge, CO 80033
2beds
858sqft
Condominium
Built in 1983
-- sqft lot
$290,000 Zestimate®
$341/sqft
$1,812 Estimated rent
Home value
$290,000
$273,000 - $307,000
$1,812/mo
Zestimate® history
Loading...
Owner options
Explore your selling options
What's special
Welcome to this charming 2-bedroom, 1-bathroom home in the desirable Garrison Lakes Community of Wheat Ridge! Step inside to a warm and inviting main level featuring white painted wood that enhances the aesthetic, natural lighting, vinyl wood flooring, and a wood burning fireplace. The kitchen is equipped with stainless steel appliances updated in 2022, a tiled kitchen, and a stylish backsplash. Eating space on main level is convenient and open. Mirrored doors added to the laundry and furnace closet in 2022 as well. On the second level, you'll find two generously sized bedrooms with vaulted ceilings and abundant natural light. The primary bedroom includes a spacious closet with additional storage. The full bathroom is centrally located between the two bedrooms. The bathroom features a large shower tub combo and ample shelving and storage solutions. Upstairs has newer carpet that was installed in 2022 and the entire house was freshly painted. Enjoy Colorado's beautiful seasons from your private patio. The patio has room for outdoor furniture and is complete with an outdoor storage closet. This home combines comfort, style, and a prime location—perfect for anyone seeking low-maintenance living near all that the Denver metro area has to offer. Located just minutes from Olde Town Arvada which has a variety of restaurants, coffee shops, breweries, boutiques and more. This home offers easy access to the mountains and is only 20 minutes from Downtown Denver. Walkability to a few lakes and parks around the neighborhood and is in close proximity to many different shopping centers. Your new home awaits! Ask About The Lender Incentives On This House Worth Up To $7,136!! New Exterior Paint coming soon, work begins the week of 8/18.
Zillow last checked: 8 hours ago
Listing updated: September 30, 2025 at 09:55am
Listed by:
Aitana Gonzales 720-854-8834 aitana.savvyrealtor@gmail.com,
Avenues Unlimited
Bought with:
Peter Stur, 100031569
Your Castle Realty LLC
Source: REcolorado,MLS#: 5112393
Facts & features
Interior
Bedrooms & bathrooms
- Bedrooms: 2
- Bathrooms: 1
- Full bathrooms: 1
Bedroom
- Description: Bedroom With Vaulted Ceilings.
- Level: Upper
- Area: 95.12 Square Feet
- Dimensions: 11.6 x 8.2
Bathroom
- Description: Full Bathroom In Between Two Bedrooms.
- Level: Upper
- Area: 51.8 Square Feet
- Dimensions: 7.4 x 7
Other
- Description: Spacious Bedroom With Vaulted Ceilings, Large Windows And Natural Lighting.
- Level: Upper
- Area: 134.31 Square Feet
- Dimensions: 12.1 x 11.1
Dining room
- Description: Open Eating Space.
- Level: Main
- Area: 141.12 Square Feet
- Dimensions: 14.7 x 9.6
Kitchen
- Description: Kitchen Boasting Backsplash, Newer Appliances And Tile Floors
- Level: Main
- Area: 119.07 Square Feet
- Dimensions: 14.7 x 8.1
Laundry
- Description: Laundry Closet On Main Level.
- Level: Main
Living room
- Description: Light And Bright Living Room With Wood Burning Fireplace.
- Level: Main
- Area: 141.12 Square Feet
- Dimensions: 14.7 x 9.6
Heating
- Forced Air
Cooling
- Central Air
Appliances
- Included: Cooktop, Dishwasher, Disposal, Dryer, Microwave, Refrigerator, Self Cleaning Oven, Washer
- Laundry: In Unit, Laundry Closet
Features
- Laminate Counters, Open Floorplan, Smoke Free, Vaulted Ceiling(s)
- Flooring: Carpet, Laminate, Tile
- Windows: Window Coverings
- Has basement: No
- Number of fireplaces: 1
- Fireplace features: Living Room
- Common walls with other units/homes: End Unit
Interior area
- Total structure area: 858
- Total interior livable area: 858 sqft
- Finished area above ground: 858
Property
Parking
- Total spaces: 2
- Details: Off Street Spaces: 2
Features
- Levels: Two
- Stories: 2
- Entry location: Stairs
- Exterior features: Balcony
- Fencing: None
Details
- Parcel number: 174298
- Zoning: Residential
- Special conditions: Standard
Construction
Type & style
- Home type: Condo
- Architectural style: Contemporary
- Property subtype: Condominium
- Attached to another structure: Yes
Materials
- Frame, Other
- Roof: Composition
Condition
- Year built: 1983
Utilities & green energy
- Electric: 110V
- Sewer: Public Sewer
- Water: Public
- Utilities for property: Cable Available, Electricity Connected, Internet Access (Wired)
Community & neighborhood
Security
- Security features: Smart Locks
Location
- Region: Wheat Ridge
- Subdivision: Garrison Lakes
HOA & financial
HOA
- Has HOA: Yes
- HOA fee: $261 monthly
- Amenities included: Clubhouse
- Services included: Insurance, Maintenance Grounds, Maintenance Structure, Road Maintenance, Sewer, Snow Removal, Trash, Water
- Association name: Garrison Lakes HOA
- Association phone: 720-377-0100
Other
Other facts
- Listing terms: Cash,Conventional,VA Loan
- Ownership: Agent Owner
- Road surface type: Paved
Price history
| Date | Event | Price |
|---|---|---|
| 9/30/2025 | Sold | $293,000-2.3%$341/sqft |
Source: | ||
| 9/2/2025 | Pending sale | $299,900$350/sqft |
Source: | ||
| 8/26/2025 | Price change | $299,900-1.7%$350/sqft |
Source: | ||
| 8/12/2025 | Listed for sale | $305,000+8.9%$355/sqft |
Source: | ||
| 1/10/2022 | Sold | $280,000+45.1%$326/sqft |
Source: Public Record Report a problem | ||
Public tax history
| Year | Property taxes | Tax assessment |
|---|---|---|
| 2024 | $1,606 +4.3% | $17,320 |
| 2023 | $1,539 -1.4% | $17,320 +4.8% |
| 2022 | $1,562 +16.9% | $16,523 -2.8% |
Find assessor info on the county website
Neighborhood: 80033
Nearby schools
GreatSchools rating
- 2/10Arvada K-8Grades: K-8Distance: 1.2 mi
- 3/10Arvada High SchoolGrades: 9-12Distance: 2.2 mi
Schools provided by the listing agent
- Elementary: Arvada K-8
- Middle: Arvada K-8
- High: Arvada
- District: Jefferson County R-1
Source: REcolorado. This data may not be complete. We recommend contacting the local school district to confirm school assignments for this home.
Get a cash offer in 3 minutes
Find out how much your home could sell for in as little as 3 minutes with a no-obligation cash offer.
Estimated market value
$290,000
