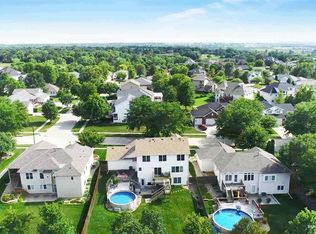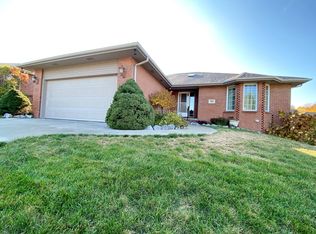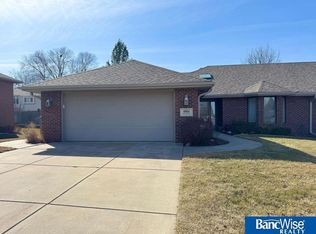Sold for $485,000 on 05/15/25
$485,000
4921 Eagle Ridge Rd, Lincoln, NE 68516
3beds
3,265sqft
Single Family Residence
Built in 2002
8,712 Square Feet Lot
$500,700 Zestimate®
$149/sqft
$2,789 Estimated rent
Home value
$500,700
$451,000 - $556,000
$2,789/mo
Zestimate® history
Loading...
Owner options
Explore your selling options
What's special
Stately, stunning and sturdy! One of Krein's most beautiful, all brick ranch townhomes. Overlooking a glorious yard and greenspace. This is a walkout ranch with a spacious first floor Primary bedroom and bath. Other first floor features, formal living room with fireplace, formal dining room, large kitchen with extra eating space, family room, powder room, and office. The walkout basement has multiple sunny windows, a family room, bath, and additional bedrooms. This home is magnificent!
Zillow last checked: 8 hours ago
Listing updated: May 15, 2025 at 12:14pm
Listed by:
Linda Wibbels 402-730-0203,
Woods Bros Realty
Bought with:
David Rasmussen, 20190624
Nebraska Realty
Source: GPRMLS,MLS#: 22504914
Facts & features
Interior
Bedrooms & bathrooms
- Bedrooms: 3
- Bathrooms: 3
- Full bathrooms: 2
- 1/2 bathrooms: 1
- Main level bathrooms: 2
Primary bedroom
- Level: Main
Bedroom 2
- Level: Basement
Bedroom 3
- Level: Basement
Primary bathroom
- Features: Full, Shower, Double Sinks
Dining room
- Level: Main
Family room
- Level: Main
Kitchen
- Level: Main
Living room
- Level: Main
Basement
- Area: 1965
Office
- Level: Main
Heating
- Natural Gas, Forced Air
Cooling
- Central Air
Appliances
- Included: Range, Refrigerator, Washer, Dishwasher, Dryer, Disposal, Microwave
Features
- Ceiling Fan(s), Drain Tile, Formal Dining Room
- Flooring: Carpet, Concrete, Laminate, Ceramic Tile
- Basement: Daylight,Egress,Walk-Out Access,Finished
- Number of fireplaces: 1
- Fireplace features: Direct-Vent Gas Fire
Interior area
- Total structure area: 3,265
- Total interior livable area: 3,265 sqft
- Finished area above ground: 1,965
- Finished area below ground: 1,300
Property
Parking
- Total spaces: 2
- Parking features: Detached, Garage Door Opener
- Garage spaces: 2
Features
- Patio & porch: Porch, Patio
- Exterior features: Sprinkler System, Drain Tile
- Fencing: None
Lot
- Size: 8,712 sqft
- Dimensions: 131.50 x 66
- Features: Up to 1/4 Acre., City Lot, Subdivided, Public Sidewalk, Curb Cut, Curb and Gutter, Sloped
Details
- Parcel number: 1620217007000
Construction
Type & style
- Home type: SingleFamily
- Architectural style: Ranch,Traditional
- Property subtype: Single Family Residence
Materials
- Masonite, Brick/Other
- Foundation: Concrete Perimeter
- Roof: Composition
Condition
- Not New and NOT a Model
- New construction: No
- Year built: 2002
Utilities & green energy
- Sewer: Public Sewer
- Water: Public
- Utilities for property: Cable Available, Electricity Available, Natural Gas Available, Water Available, Sewer Available, Storm Sewer, Phone Available, Fiber Optic
Community & neighborhood
Location
- Region: Lincoln
- Subdivision: TH-Aspen
HOA & financial
HOA
- Has HOA: Yes
- HOA fee: $720 annually
- Services included: Maintenance Grounds, Snow Removal, Common Area Maintenance
- Association name: Aspen
Other
Other facts
- Listing terms: VA Loan,FHA,Conventional,Cash
- Ownership: Fee Simple
Price history
| Date | Event | Price |
|---|---|---|
| 5/15/2025 | Sold | $485,000-2%$149/sqft |
Source: | ||
| 4/17/2025 | Pending sale | $495,000$152/sqft |
Source: | ||
| 4/14/2025 | Listed for sale | $495,000+76.8%$152/sqft |
Source: | ||
| 1/9/2004 | Sold | $280,000+833.3%$86/sqft |
Source: Public Record Report a problem | ||
| 10/4/2002 | Sold | $30,000$9/sqft |
Source: Public Record Report a problem | ||
Public tax history
| Year | Property taxes | Tax assessment |
|---|---|---|
| 2024 | $5,588 -17.5% | $404,300 |
| 2023 | $6,776 -11.3% | $404,300 +5.2% |
| 2022 | $7,640 -0.2% | $384,200 |
Find assessor info on the county website
Neighborhood: 68516
Nearby schools
GreatSchools rating
- 7/10Humann Elementary SchoolGrades: PK-5Distance: 0.6 mi
- 6/10Pound Middle SchoolGrades: 6-8Distance: 1.9 mi
- 4/10Lincoln Southeast High SchoolGrades: 9-12Distance: 3.2 mi
Schools provided by the listing agent
- Elementary: Humann
- Middle: Pound
- High: Lincoln Southeast
- District: Lincoln Public Schools
Source: GPRMLS. This data may not be complete. We recommend contacting the local school district to confirm school assignments for this home.

Get pre-qualified for a loan
At Zillow Home Loans, we can pre-qualify you in as little as 5 minutes with no impact to your credit score.An equal housing lender. NMLS #10287.


