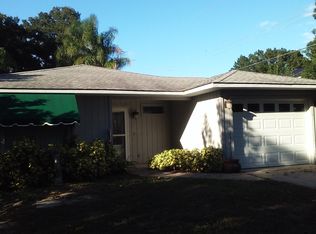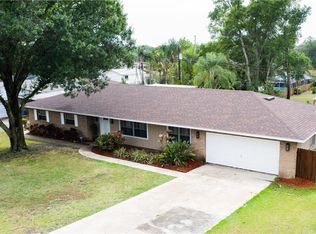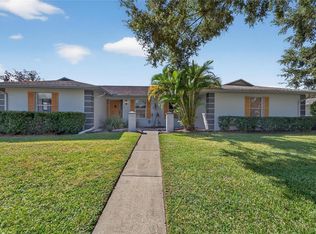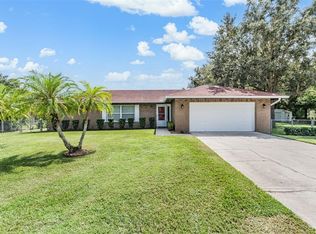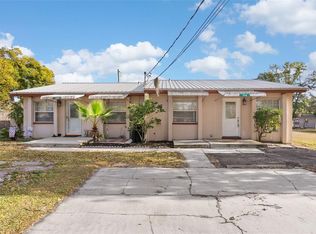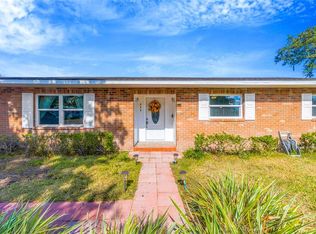Opportunity knocks! Here is your chance to own a home in the highly sought out Lake Miriam Neighborhood! Located in the heart of South Lakeland, this 4 bedroom, 2 bath, pool home provides easy access to everything the area has to offer! This home, built in 1970 boasts character, with some of the original touches left intact. This home is well maintained, has a newer roof, air conditioner, and water heater. This home has a formal living room, formal dining room, large family room, and huge primary suite.. The primary bedroom has a large walk-in closet with built in shelving and a en-suite bathroom that accesses the pool deck. The family room has sliding glass doors that lead to the attached porch and pool area. Enjoy the serenity of the oversized pool and privacy provided by the PVC fence surrounding the pool area. Like the rest of the home, the garage is oversized too, providing ample storage space. Outside the garage is an additional one space carport. If more storage space is needed, a shed with electric is located in the back yard. Don't miss this opportunity to own a home in one of the most coveted neighborhoods in Lakeland!
For sale
$412,500
4921 Deter Rd, Lakeland, FL 33813
4beds
2,241sqft
Est.:
Single Family Residence
Built in 1970
0.35 Acres Lot
$-- Zestimate®
$184/sqft
$-- HOA
What's special
Pool homeEn-suite bathroomLarge family roomAttached porchHuge primary suiteOversized poolFormal dining room
- 286 days |
- 888 |
- 24 |
Zillow last checked: 8 hours ago
Listing updated: December 13, 2025 at 07:03am
Listing Provided by:
Steven Perkins 863-797-7276,
CLARK REALTY LLC 863-345-2155
Source: Stellar MLS,MLS#: L4952195 Originating MLS: Lakeland
Originating MLS: Lakeland

Tour with a local agent
Facts & features
Interior
Bedrooms & bathrooms
- Bedrooms: 4
- Bathrooms: 2
- Full bathrooms: 2
Rooms
- Room types: Family Room, Dining Room, Living Room, Utility Room
Primary bedroom
- Description: Room4
- Features: Ceiling Fan(s), Walk-In Closet(s)
- Level: First
- Area: 178.5 Square Feet
- Dimensions: 12.75x14
Bedroom 2
- Description: Room6
- Features: Ceiling Fan(s), Built-in Closet
- Level: First
- Area: 145 Square Feet
- Dimensions: 10x14.5
Bedroom 3
- Description: Room7
- Features: Ceiling Fan(s), Built-in Closet
- Level: First
- Area: 115.5 Square Feet
- Dimensions: 10.5x11
Primary bathroom
- Description: Room5
- Features: Dual Sinks, Shower No Tub
- Level: First
- Area: 99 Square Feet
- Dimensions: 6x16.5
Bathroom 4
- Description: Room8
- Features: Ceiling Fan(s)
- Level: First
- Area: 143 Square Feet
- Dimensions: 11x13
Dining room
- Description: Room11
- Level: First
- Area: 120 Square Feet
- Dimensions: 10x12
Family room
- Description: Room3
- Features: Ceiling Fan(s)
- Level: First
- Area: 306 Square Feet
- Dimensions: 12x25.5
Foyer
- Description: Room10
- Level: First
- Area: 84.5 Square Feet
- Dimensions: 6.5x13
Kitchen
- Description: Room1
- Level: First
- Area: 99 Square Feet
- Dimensions: 9x11
Laundry
- Description: Room9
- Features: Built-In Shelving, Pantry
- Level: First
- Area: 105 Square Feet
- Dimensions: 7x15
Living room
- Description: Room2
- Level: First
- Area: 231.25 Square Feet
- Dimensions: 12.5x18.5
Heating
- Heat Pump
Cooling
- Central Air
Appliances
- Included: Dishwasher, Microwave, Range, Refrigerator
- Laundry: Electric Dryer Hookup, Inside, Laundry Room, Washer Hookup
Features
- Ceiling Fan(s), Eating Space In Kitchen, Split Bedroom, Walk-In Closet(s)
- Flooring: Laminate, Tile
- Doors: Sliding Doors
- Has fireplace: No
Interior area
- Total structure area: 3,589
- Total interior livable area: 2,241 sqft
Video & virtual tour
Property
Parking
- Total spaces: 3
- Parking features: Driveway, Garage Faces Side, Oversized, Parking Pad
- Attached garage spaces: 2
- Carport spaces: 1
- Covered spaces: 3
- Has uncovered spaces: Yes
- Details: Garage Dimensions: 23x23
Features
- Levels: One
- Stories: 1
- Patio & porch: Covered, Enclosed, Patio, Rear Porch, Screened
- Exterior features: Sidewalk
- Has private pool: Yes
- Pool features: Deck, Gunite, In Ground, Screen Enclosure
- Fencing: Chain Link,Vinyl
Lot
- Size: 0.35 Acres
- Dimensions: 107 x 141.25
- Features: City Lot, Level, Sidewalk
- Residential vegetation: Mature Landscaping, Trees/Landscaped
Details
- Additional structures: Shed(s)
- Parcel number: 242907278000003006
- Zoning: R-1
- Special conditions: None
Construction
Type & style
- Home type: SingleFamily
- Architectural style: Ranch
- Property subtype: Single Family Residence
Materials
- Block, Brick, Vinyl Siding
- Foundation: Slab
- Roof: Shingle
Condition
- Completed
- New construction: No
- Year built: 1970
Utilities & green energy
- Sewer: Septic Tank
- Water: Public
- Utilities for property: Cable Available, Electricity Available, Electricity Connected, Phone Available, Public, Water Available, Water Connected
Community & HOA
Community
- Subdivision: HALLAM & CO SUB
HOA
- Has HOA: No
- Pet fee: $0 monthly
Location
- Region: Lakeland
Financial & listing details
- Price per square foot: $184/sqft
- Tax assessed value: $352,881
- Annual tax amount: $5,600
- Date on market: 4/16/2025
- Cumulative days on market: 262 days
- Listing terms: Cash,Conventional,FHA,VA Loan
- Ownership: Fee Simple
- Total actual rent: 0
- Electric utility on property: Yes
- Road surface type: Paved, Asphalt
Estimated market value
Not available
Estimated sales range
Not available
Not available
Price history
Price history
| Date | Event | Price |
|---|---|---|
| 7/19/2025 | Price change | $412,500-2.9%$184/sqft |
Source: | ||
| 6/6/2025 | Price change | $425,000-3.2%$190/sqft |
Source: | ||
| 4/17/2025 | Listed for sale | $439,000+20.3%$196/sqft |
Source: | ||
| 7/21/2023 | Sold | $365,000-2.7%$163/sqft |
Source: | ||
| 6/17/2023 | Pending sale | $375,000$167/sqft |
Source: | ||
Public tax history
Public tax history
| Year | Property taxes | Tax assessment |
|---|---|---|
| 2024 | $5,601 +193.1% | $352,881 +139.4% |
| 2023 | $1,911 +3.4% | $147,401 +3% |
| 2022 | $1,848 +1.1% | $143,108 +3% |
Find assessor info on the county website
BuyAbility℠ payment
Est. payment
$2,629/mo
Principal & interest
$1956
Property taxes
$529
Home insurance
$144
Climate risks
Neighborhood: 33813
Nearby schools
GreatSchools rating
- 7/10Carlton Palmore Elementary SchoolGrades: PK-5Distance: 1.5 mi
- 4/10Lakeland Highlands Middle SchoolGrades: 6-8Distance: 0.4 mi
- 5/10Lakeland Senior High SchoolGrades: 9-12Distance: 4.1 mi
Schools provided by the listing agent
- Elementary: Carlton Palmore Elem
- Middle: Lakeland Highlands Middl
- High: Lakeland Senior High
Source: Stellar MLS. This data may not be complete. We recommend contacting the local school district to confirm school assignments for this home.
- Loading
- Loading
