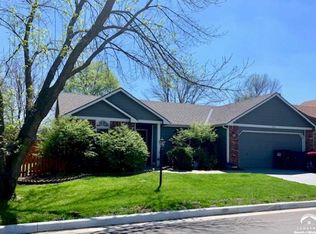Sold
Street View
Price Unknown
4921 Colonial Way, Lawrence, KS 66049
3beds
2baths
1,440sqft
SingleFamily
Built in 1994
7,316 Square Feet Lot
$343,000 Zestimate®
$--/sqft
$1,885 Estimated rent
Home value
$343,000
$312,000 - $377,000
$1,885/mo
Zestimate® history
Loading...
Owner options
Explore your selling options
What's special
Location and Charm are hard to beat. This is a 3bd/2bath, 2 car garage ranch is in excellent condition. Tile floors in the entry, both baths, laundry and kitchen. All the latest colors throughout. The master boast 2 closets. Kitchen has updated appliances. Don't miss the patio with pergola and fenced yard.
Facts & features
Interior
Bedrooms & bathrooms
- Bedrooms: 3
- Bathrooms: 2
Heating
- Wall, Other
Cooling
- Other
Features
- Flooring: Other, Concrete
- Basement: Finished
- Has fireplace: Yes
Interior area
- Total interior livable area: 1,440 sqft
Property
Parking
- Parking features: Garage - Attached
Features
- Exterior features: Wood
Lot
- Size: 7,316 sqft
Details
- Parcel number: 0230683302005006000
Construction
Type & style
- Home type: SingleFamily
Materials
- Frame
- Foundation: Slab
- Roof: Composition
Condition
- Year built: 1994
Community & neighborhood
Location
- Region: Lawrence
Price history
| Date | Event | Price |
|---|---|---|
| 12/4/2025 | Sold | -- |
Source: Agent Provided Report a problem | ||
| 10/23/2025 | Contingent | $355,000$247/sqft |
Source: | ||
| 9/11/2025 | Price change | $355,000-1.3%$247/sqft |
Source: | ||
| 7/25/2025 | Listed for sale | $359,8000%$250/sqft |
Source: | ||
| 7/24/2025 | Listing removed | $359,900$250/sqft |
Source: | ||
Public tax history
| Year | Property taxes | Tax assessment |
|---|---|---|
| 2024 | $4,402 +3.8% | $35,650 +7.8% |
| 2023 | $4,239 +7.5% | $33,063 +8.1% |
| 2022 | $3,944 +14.2% | $30,579 +18% |
Find assessor info on the county website
Neighborhood: 66049
Nearby schools
GreatSchools rating
- 8/10Langston Hughes Elementary SchoolGrades: K-5Distance: 1 mi
- 7/10Lawrence Southwest Middle SchoolGrades: 6-8Distance: 2.2 mi
- 7/10Lawrence Free State High SchoolGrades: 9-12Distance: 0.6 mi
Schools provided by the listing agent
- Elementary: Langston Hughes
- Middle: Southwest
- High: Free State
- District: Lawrence
Source: The MLS. This data may not be complete. We recommend contacting the local school district to confirm school assignments for this home.
