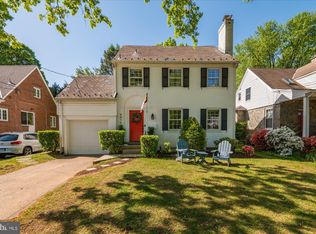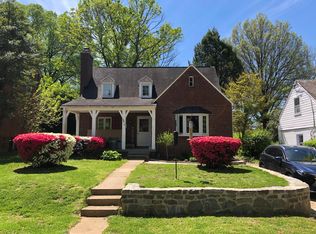Sold for $1,400,000 on 12/20/24
$1,400,000
4921 Chevy Chase Blvd, Chevy Chase, MD 20815
5beds
2,525sqft
Single Family Residence
Built in 1937
5,522 Square Feet Lot
$1,380,800 Zestimate®
$554/sqft
$6,140 Estimated rent
Home value
$1,380,800
$1.26M - $1.52M
$6,140/mo
Zestimate® history
Loading...
Owner options
Explore your selling options
What's special
This beautifully renovated 5 bedroom stone cottage in Chevy Chase Terrace is a true gem! The inviting front porch leads you to a spacious living room, a formal dining room offering elegant spaces for entertaining while the newly renovated kitchen features an island and a charming table space, perfect for casual meals. A stylish powder room adds convenience for guests. Also on the main floor you'll find two bedrooms and a stunning renovated full bath, combining comfort and modern design. The second floor features three nicely sized bedrooms. A well appointed hall full bath serves this level. Additionally, there is a dedicated in-home office, perfect for remote work or study. The lower level offers a cozy family room. It also includes a versatile second office/bedroom, ideal for guests or a dedicated workspace. A newly finished full bathroom adds convenience, making this space functional and inviting. Plus, with an attached garage, you'll enjoy easy access and added storage options. Very close to Norwood Park, a close proximity to BOTH Bethesda and Friendship Heights. So close to shopping, restaurants grocery stores and so much more...
Zillow last checked: 8 hours ago
Listing updated: December 20, 2024 at 09:20am
Listed by:
Katherine Buckley 202-255-6536,
TTR Sotheby's International Realty
Bought with:
Eddie R Suarez
TTR Sotheby's International Realty
Source: Bright MLS,MLS#: MDMC2151004
Facts & features
Interior
Bedrooms & bathrooms
- Bedrooms: 5
- Bathrooms: 4
- Full bathrooms: 3
- 1/2 bathrooms: 1
- Main level bathrooms: 2
- Main level bedrooms: 2
Basement
- Area: 1100
Heating
- Radiator, Natural Gas
Cooling
- Central Air, Electric
Appliances
- Included: Gas Water Heater
- Laundry: Main Level
Features
- Entry Level Bedroom, Open Floorplan, Floor Plan - Traditional, Formal/Separate Dining Room, Eat-in Kitchen, Kitchen - Gourmet, Kitchen Island, Kitchen - Table Space, Recessed Lighting, Cathedral Ceiling(s)
- Flooring: Hardwood, Wood
- Windows: Double Pane Windows
- Basement: Partial,Garage Access
- Number of fireplaces: 1
- Fireplace features: Other
Interior area
- Total structure area: 3,075
- Total interior livable area: 2,525 sqft
- Finished area above ground: 1,975
- Finished area below ground: 550
Property
Parking
- Total spaces: 1
- Parking features: Garage Faces Front, Concrete, Attached
- Attached garage spaces: 1
- Has uncovered spaces: Yes
Accessibility
- Accessibility features: None
Features
- Levels: Three
- Stories: 3
- Patio & porch: Porch
- Pool features: None
- Fencing: Back Yard
Lot
- Size: 5,522 sqft
Details
- Additional structures: Above Grade, Below Grade
- Parcel number: 160703290206
- Zoning: R60
- Special conditions: Standard
Construction
Type & style
- Home type: SingleFamily
- Architectural style: Bungalow
- Property subtype: Single Family Residence
Materials
- Stone
- Foundation: Brick/Mortar
- Roof: Asphalt
Condition
- Excellent
- New construction: No
- Year built: 1937
Utilities & green energy
- Sewer: Public Sewer
- Water: Public
Community & neighborhood
Location
- Region: Chevy Chase
- Subdivision: Chevy Chase
Other
Other facts
- Listing agreement: Exclusive Right To Sell
- Ownership: Fee Simple
Price history
| Date | Event | Price |
|---|---|---|
| 12/20/2024 | Sold | $1,400,000-5.3%$554/sqft |
Source: | ||
| 11/27/2024 | Listing removed | $1,479,000$586/sqft |
Source: | ||
| 11/7/2024 | Price change | $1,479,000-4.5%$586/sqft |
Source: | ||
| 10/15/2024 | Listed for sale | $1,549,000+96.1%$613/sqft |
Source: | ||
| 3/10/2021 | Listing removed | -- |
Source: Owner | ||
Public tax history
| Year | Property taxes | Tax assessment |
|---|---|---|
| 2025 | $13,835 +10.4% | $1,190,833 +9.4% |
| 2024 | $12,535 +3% | $1,088,900 +3.1% |
| 2023 | $12,166 +7.8% | $1,055,900 +3.2% |
Find assessor info on the county website
Neighborhood: Chevy Chase Terrace
Nearby schools
GreatSchools rating
- 4/10Somerset Elementary SchoolGrades: K-5Distance: 0.4 mi
- 10/10Westland Middle SchoolGrades: 6-8Distance: 1.2 mi
- 8/10Bethesda-Chevy Chase High SchoolGrades: 9-12Distance: 1 mi
Schools provided by the listing agent
- District: Montgomery County Public Schools
Source: Bright MLS. This data may not be complete. We recommend contacting the local school district to confirm school assignments for this home.

Get pre-qualified for a loan
At Zillow Home Loans, we can pre-qualify you in as little as 5 minutes with no impact to your credit score.An equal housing lender. NMLS #10287.
Sell for more on Zillow
Get a free Zillow Showcase℠ listing and you could sell for .
$1,380,800
2% more+ $27,616
With Zillow Showcase(estimated)
$1,408,416
