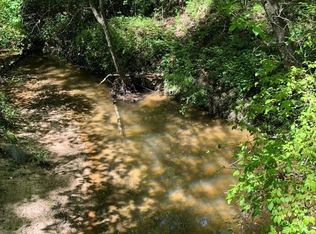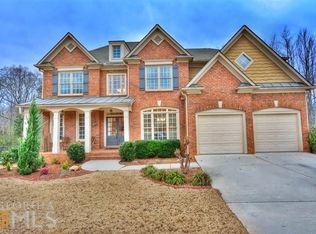Luxury Estate by award winning builder on 7.15. Beautifully appointed with cathedral, trey, and coffered ceilings, heavy detailed crown molding, 5 fireplaces, a gentlemen's study with paneled detailed walls and fireplace. Excellent for outdoor entertaining is the beautifully landscaped yard and outdoor covered porch with wood burning fireplace. The master is oversized with a vaulted fireside sitting room. The coffee bar leads into an expansive master bath with oversized shower and tub, his and hers walk in closets with custom built ins and beautiful appointed stone and tile details. Other features a circle driveway, 3 ponds, 2 creeks a stately entrance with stone bridge driveway. Season flowing plants throughout the property. Central vacuum, Surround sound
This property is off market, which means it's not currently listed for sale or rent on Zillow. This may be different from what's available on other websites or public sources.

