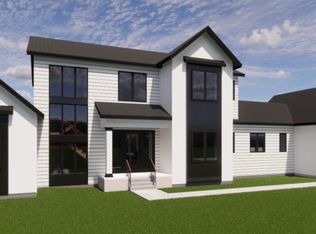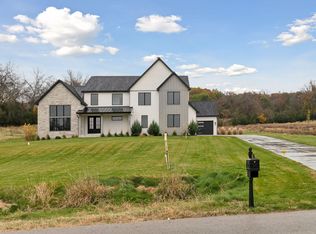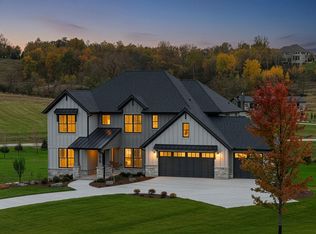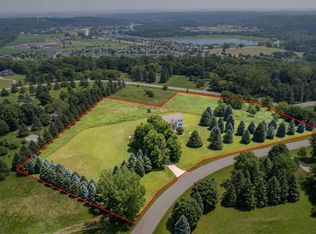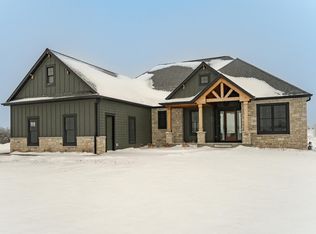Make your dreams reality! All of your expectations are met in this beautifully designed home where modern elegance meets loving craftsmanship. This home shows off 6 bedrooms, 5 bathrooms and 3 car heated garage with 5175 square feet of space. Many amenities throughout showing volume ceilings, expansive windows, and refined finishes. Flowing seamlessly from indoor to outdoor spaces. Enjoy the views and serenity of the rolling, wooded Lily Farm countryside. Conveniently located close to downtown Rochester and Highway 52 access.
Active
$1,850,000
4921 8th St SW, Rochester, MN 55902
6beds
5,016sqft
Est.:
Single Family Residence
Built in 2024
3.28 Acres Lot
$-- Zestimate®
$369/sqft
$-- HOA
What's special
Refined finishesVolume ceilingsExpansive windows
- 535 days |
- 475 |
- 7 |
Zillow last checked: 8 hours ago
Listing updated: January 21, 2026 at 01:59pm
Listed by:
Dean Mack 507-288-7665,
Edina Realty, Inc.
Source: NorthstarMLS as distributed by MLS GRID,MLS#: 6583137
Tour with a local agent
Facts & features
Interior
Bedrooms & bathrooms
- Bedrooms: 6
- Bathrooms: 5
- Full bathrooms: 3
- 3/4 bathrooms: 1
- 1/2 bathrooms: 1
Bedroom
- Level: Upper
- Area: 255 Square Feet
- Dimensions: 17x15
Bedroom 2
- Level: Upper
- Area: 144 Square Feet
- Dimensions: 12x12
Bedroom 3
- Level: Upper
- Area: 156 Square Feet
- Dimensions: 12x13
Bedroom 4
- Level: Upper
- Area: 143 Square Feet
- Dimensions: 13x11
Bedroom 5
- Level: Lower
- Area: 180 Square Feet
- Dimensions: 15x12
Dining room
- Level: Main
- Area: 96 Square Feet
- Dimensions: 12x8
Exercise room
- Level: Lower
- Area: 434 Square Feet
- Dimensions: 14x31
Family room
- Level: Lower
- Area: 441 Square Feet
- Dimensions: 21x21
Kitchen
- Level: Main
- Area: 91 Square Feet
- Dimensions: 13x7
Laundry
- Level: Upper
- Area: 66 Square Feet
- Dimensions: 11x6
Living room
- Level: Main
- Area: 441 Square Feet
- Dimensions: 21x21
Other
- Level: Main
- Area: 36 Square Feet
- Dimensions: 6x6
Study
- Level: Main
- Area: 168 Square Feet
- Dimensions: 14x12
Sun room
- Level: Main
- Area: 196 Square Feet
- Dimensions: 14x14
Heating
- Forced Air, Fireplace(s)
Cooling
- Central Air
Appliances
- Included: Air-To-Air Exchanger, Dishwasher, Disposal, Exhaust Fan, Microwave, Range, Refrigerator, Stainless Steel Appliance(s)
- Laundry: Electric Dryer Hookup, Laundry Room, Washer Hookup
Features
- Basement: Daylight,8 ft+ Pour,Finished,Sump Pump
- Number of fireplaces: 2
- Fireplace features: Gas
Interior area
- Total structure area: 5,016
- Total interior livable area: 5,016 sqft
- Finished area above ground: 3,413
- Finished area below ground: 1,603
Property
Parking
- Total spaces: 3
- Parking features: Attached, Concrete, Heated Garage
- Attached garage spaces: 3
Accessibility
- Accessibility features: None
Features
- Levels: Two
- Stories: 2
- Patio & porch: Deck, Patio
Lot
- Size: 3.28 Acres
- Features: Irregular Lot, Tree Coverage - Medium
- Topography: Level
Details
- Foundation area: 1759
- Parcel number: 640641085304
- Zoning description: Residential-Single Family
Construction
Type & style
- Home type: SingleFamily
- Property subtype: Single Family Residence
Materials
- Concrete
- Roof: Asphalt
Condition
- New construction: Yes
- Year built: 2024
Details
- Builder name: DISTINGUISHED HOMES BY MITCH HAGEN LLC
Utilities & green energy
- Gas: Natural Gas
- Sewer: Private Sewer, Septic System Compliant - Yes
- Water: Shared System, Well
Community & HOA
Community
- Subdivision: Lilly Farm 3rd
HOA
- Has HOA: No
Location
- Region: Rochester
Financial & listing details
- Price per square foot: $369/sqft
- Tax assessed value: $200,000
- Annual tax amount: $1,394
- Date on market: 8/9/2024
Estimated market value
Not available
Estimated sales range
Not available
Not available
Price history
Price history
| Date | Event | Price |
|---|---|---|
| 8/9/2024 | Listed for sale | $1,850,000+572.7%$369/sqft |
Source: | ||
| 5/7/2024 | Listing removed | -- |
Source: | ||
| 10/31/2023 | Price change | $275,000+10%$55/sqft |
Source: | ||
| 9/1/2021 | Listed for sale | $250,000$50/sqft |
Source: | ||
Public tax history
Public tax history
| Year | Property taxes | Tax assessment |
|---|---|---|
| 2024 | $1,394 | $139,700 +16.7% |
| 2023 | -- | $119,700 +20.1% |
| 2022 | $1,050 +97.8% | $99,700 +25.1% |
Find assessor info on the county website
BuyAbility℠ payment
Est. payment
$11,485/mo
Principal & interest
$9172
Property taxes
$1665
Home insurance
$648
Climate risks
Neighborhood: 55902
Nearby schools
GreatSchools rating
- 7/10Bamber Valley Elementary SchoolGrades: PK-5Distance: 2.5 mi
- 5/10John Adams Middle SchoolGrades: 6-8Distance: 4 mi
- 9/10Mayo Senior High SchoolGrades: 8-12Distance: 4.7 mi
Schools provided by the listing agent
- Elementary: Bamber Valley
- Middle: John Adams
- High: Mayo
Source: NorthstarMLS as distributed by MLS GRID. This data may not be complete. We recommend contacting the local school district to confirm school assignments for this home.
- Loading
- Loading
