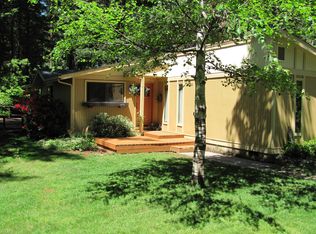Impeccably maintained & tastefully remodeled 2-BR, 2-BA, 1,350 SF home on 1.96 landscaped ac. w/towering evergreens & groomed walking paths. Spacious LR w/NEW rock FP & insert, remodeled pass thru kitchen, island & pantry, MBR w/BA Suite, large closets & slider to full length covered porch. DR w/slider. 1-BR, 1-BA Guest Cottage w/kitchenette, BA w/shower & toilet, new roof, plumbing & paint. RV Structure w/hook ups + 2 solid buildings!
This property is off market, which means it's not currently listed for sale or rent on Zillow. This may be different from what's available on other websites or public sources.
