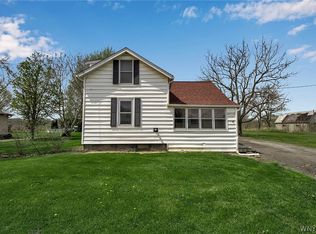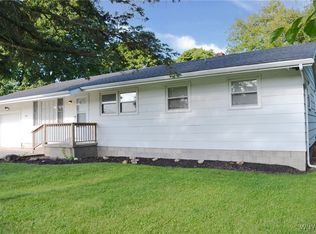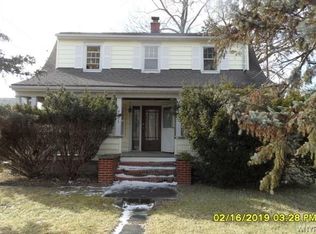Closed
$215,000
4920 Townline Rd, Sanborn, NY 14132
4beds
1,260sqft
Single Family Residence
Built in 1950
0.6 Acres Lot
$234,100 Zestimate®
$171/sqft
$2,089 Estimated rent
Home value
$234,100
$206,000 - $267,000
$2,089/mo
Zestimate® history
Loading...
Owner options
Explore your selling options
What's special
Lovely country setting for this well maintained four bedroom cape on .60 of an acre. Great curb appeal featuring a covered front porch with maintenance free railing. Spacious living room has large picture window to let all the sunshine in and enjoy your surroundings. The eat-in kitchen has oak cabinetry and tile back splash. There are two bedrooms on first floor and two on the second floor. The second floor also has a bonus room that could be an additional bedroom or office. Lovely full bath has tile tub surround. Mudroom opens to covered front porch overlooking the yard with concrete patio and shed. Central air. Double wide driveway. Two car garage. Full basement. Generator. 200 amp electric. Maintenance free exterior. Good sized closets throughout. Great location near all conveniences.
Zillow last checked: 8 hours ago
Listing updated: January 06, 2025 at 11:14am
Listed by:
Geraldine A Andolina 716-471-7143,
Century 21 North East
Bought with:
Liana Buscaglia, 10401326343
Keller Williams Realty WNY
Source: NYSAMLSs,MLS#: B1556858 Originating MLS: Buffalo
Originating MLS: Buffalo
Facts & features
Interior
Bedrooms & bathrooms
- Bedrooms: 4
- Bathrooms: 1
- Full bathrooms: 1
- Main level bathrooms: 1
- Main level bedrooms: 2
Bedroom 1
- Level: First
- Dimensions: 13.00 x 9.00
Bedroom 1
- Level: First
- Dimensions: 13.00 x 9.00
Bedroom 2
- Level: First
- Dimensions: 12.00 x 10.00
Bedroom 2
- Level: First
- Dimensions: 12.00 x 10.00
Bedroom 3
- Level: Second
- Dimensions: 12.00 x 10.00
Bedroom 3
- Level: Second
- Dimensions: 12.00 x 10.00
Bedroom 4
- Level: Second
- Dimensions: 12.00 x 9.00
Bedroom 4
- Level: Second
- Dimensions: 12.00 x 9.00
Foyer
- Level: First
- Dimensions: 7.00 x 7.00
Foyer
- Level: First
- Dimensions: 7.00 x 7.00
Kitchen
- Level: First
- Dimensions: 13.00 x 9.00
Kitchen
- Level: First
- Dimensions: 13.00 x 9.00
Living room
- Level: First
- Dimensions: 17.00 x 13.00
Living room
- Level: First
- Dimensions: 17.00 x 13.00
Other
- Level: Second
- Dimensions: 13.00 x 9.00
Other
- Level: Second
- Dimensions: 13.00 x 9.00
Heating
- Oil, Forced Air
Cooling
- Central Air
Appliances
- Included: Exhaust Fan, Electric Oven, Electric Range, Free-Standing Range, Oven, Oil Water Heater, Range Hood
- Laundry: In Basement
Features
- Cedar Closet(s), Entrance Foyer, Eat-in Kitchen, Separate/Formal Living Room, Home Office, Natural Woodwork, Bedroom on Main Level, Convertible Bedroom, Main Level Primary
- Flooring: Carpet, Varies, Vinyl
- Windows: Thermal Windows
- Basement: Full,Sump Pump
- Has fireplace: No
Interior area
- Total structure area: 1,260
- Total interior livable area: 1,260 sqft
Property
Parking
- Total spaces: 2
- Parking features: Detached, Electricity, Garage, Driveway
- Garage spaces: 2
Accessibility
- Accessibility features: Other
Features
- Patio & porch: Open, Patio, Porch
- Exterior features: Blacktop Driveway, Patio, Propane Tank - Owned
Lot
- Size: 0.60 Acres
- Dimensions: 80 x 327
- Features: Rectangular, Rectangular Lot, Residential Lot
Details
- Additional structures: Shed(s), Storage
- Parcel number: 2924891040000002024000
- Special conditions: Standard
- Other equipment: Generator
Construction
Type & style
- Home type: SingleFamily
- Architectural style: Cape Cod
- Property subtype: Single Family Residence
Materials
- Vinyl Siding, Copper Plumbing
- Foundation: Block
- Roof: Asphalt
Condition
- Resale
- Year built: 1950
Utilities & green energy
- Electric: Circuit Breakers
- Sewer: Septic Tank
- Water: Connected, Public
- Utilities for property: Cable Available, Water Connected
Community & neighborhood
Location
- Region: Sanborn
Other
Other facts
- Listing terms: Cash,Conventional,FHA,VA Loan
Price history
| Date | Event | Price |
|---|---|---|
| 12/31/2024 | Sold | $215,000-1.8%$171/sqft |
Source: | ||
| 10/16/2024 | Pending sale | $219,000$174/sqft |
Source: | ||
| 10/11/2024 | Contingent | $219,000$174/sqft |
Source: | ||
| 8/26/2024 | Listed for sale | $219,000$174/sqft |
Source: | ||
| 8/20/2024 | Contingent | $219,000$174/sqft |
Source: | ||
Public tax history
| Year | Property taxes | Tax assessment |
|---|---|---|
| 2024 | -- | $76,400 |
| 2023 | -- | $76,400 |
| 2022 | -- | $76,400 |
Find assessor info on the county website
Neighborhood: 14132
Nearby schools
GreatSchools rating
- 9/10West Street Elementary SchoolGrades: K-5Distance: 2.1 mi
- 4/10Edward Town Middle SchoolGrades: 6-8Distance: 2.9 mi
- 6/10Niagara Wheatfield Senior High SchoolGrades: 9-12Distance: 2.9 mi
Schools provided by the listing agent
- High: Niagara-Wheatfield Senior High
- District: Niagara Wheatfield
Source: NYSAMLSs. This data may not be complete. We recommend contacting the local school district to confirm school assignments for this home.


