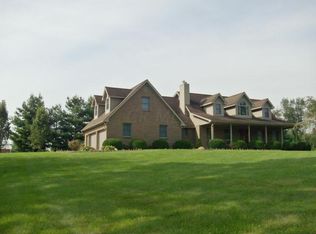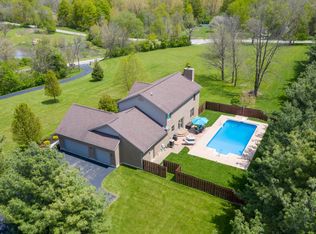Closed
$715,000
4920 Spring Valley Rd, London, OH 43140
3beds
3,296sqft
Single Family Residence
Built in 1986
12.44 Acres Lot
$722,800 Zestimate®
$217/sqft
$2,710 Estimated rent
Home value
$722,800
Estimated sales range
Not available
$2,710/mo
Zestimate® history
Loading...
Owner options
Explore your selling options
What's special
Welcome into 4920 Spring Valley Road! This beautiful, well-maintained ranch sits on over 12 acres of pristine land perfect for your farm or peaceful living! Come inside and enjoy over 3200 square feet of living space. This custom property offers large living spaces, beautiful updates around the house, and a large 40x80 barn in the back that incudes horse stalls. Inside, you will be dazzled with large bedrooms, updated bathrooms, a large finished basement, and a gorgeous 3-seasons room off the back! The gorgeous kitchen offers custom cabinetry, convenient built-ins, and beautiful granite countertops. Enjoy the landscaping, beautiful mature trees with established privacy, and mostly fenced-in property. Just 30 minutes from Columbus, you are going to love this property!
Zillow last checked: 8 hours ago
Listing updated: May 17, 2025 at 01:54pm
Listed by:
Tanner Killian 740-852-3555,
RE/MAX Leading Edge
Bought with:
JOHN DOE (NON-WRIST MEMBER)
WR
Source: WRIST,MLS#: 1037821
Facts & features
Interior
Bedrooms & bathrooms
- Bedrooms: 3
- Bathrooms: 4
- Full bathrooms: 2
- 1/2 bathrooms: 2
Heating
- Propane
Cooling
- Central Air
Appliances
- Included: Built-In Electric Oven, Cooktop, Dishwasher, Disposal, Dryer, Microwave, Refrigerator, Washer, Water Softener Owned
Features
- Flooring: Wood
- Doors: French Doors
- Windows: Aluminum Frames
- Basement: Finished,Full
- Number of fireplaces: 2
- Fireplace features: Gas, Wood Burning, Two Fireplaces
Interior area
- Total structure area: 3,296
- Total interior livable area: 3,296 sqft
Property
Parking
- Parking features: Garage Door Opener
- Has attached garage: Yes
Features
- Levels: One
- Stories: 1
- Patio & porch: Porch, Patio
Lot
- Size: 12.44 Acres
- Features: Pasture
Details
- Additional structures: Barn(s), Shed(s)
- Parcel number: 2900761001
- Zoning description: Residential
Construction
Type & style
- Home type: SingleFamily
- Architectural style: Ranch
- Property subtype: Single Family Residence
Materials
- Brick
- Foundation: Block
Condition
- Year built: 1986
Utilities & green energy
- Sewer: Septic Tank
- Water: Well
- Utilities for property: Propane
Community & neighborhood
Security
- Security features: Smoke Detector(s)
Location
- Region: London
- Subdivision: London
Other
Other facts
- Listing terms: Conventional,FHA,VA Loan
Price history
| Date | Event | Price |
|---|---|---|
| 5/16/2025 | Sold | $715,000-2.7%$217/sqft |
Source: | ||
| 4/18/2025 | Contingent | $735,000$223/sqft |
Source: | ||
| 4/1/2025 | Price change | $735,000-1.3%$223/sqft |
Source: | ||
| 9/19/2024 | Price change | $745,000-6.3%$226/sqft |
Source: | ||
| 8/15/2024 | Price change | $795,000-3.6%$241/sqft |
Source: | ||
Public tax history
| Year | Property taxes | Tax assessment |
|---|---|---|
| 2024 | $5,183 +0.1% | $152,720 |
| 2023 | $5,179 +2.5% | $152,720 +20.3% |
| 2022 | $5,055 +4.9% | $126,960 |
Find assessor info on the county website
Neighborhood: 43140
Nearby schools
GreatSchools rating
- 6/10Madison-Plains Elementary SchoolGrades: PK-3Distance: 7.3 mi
- 6/10Madison-Plains Junior High SchoolGrades: 7-8Distance: 7.4 mi
- 6/10Madison-Plains High SchoolGrades: 9-12Distance: 7.5 mi
Get a cash offer in 3 minutes
Find out how much your home could sell for in as little as 3 minutes with a no-obligation cash offer.
Estimated market value
$722,800
Get a cash offer in 3 minutes
Find out how much your home could sell for in as little as 3 minutes with a no-obligation cash offer.
Estimated market value
$722,800

