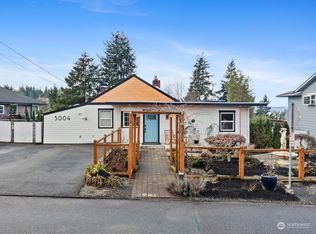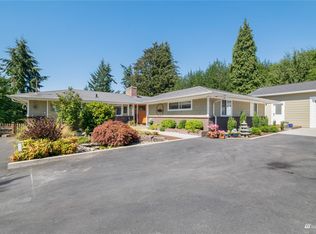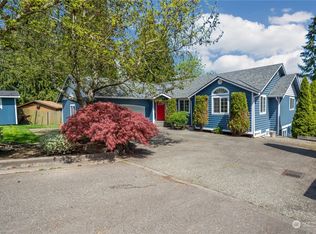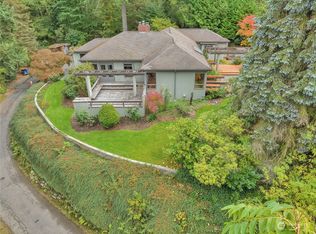Sold
Listed by:
Brock Reinecke,
Windermere Real Estate/M2, LLC
Bought with: Windermere Real Estate Central
$930,000
4920 Seahurst Avenue, Everett, WA 98203
3beds
2,499sqft
Single Family Residence
Built in 1950
7,840.8 Square Feet Lot
$921,500 Zestimate®
$372/sqft
$3,050 Estimated rent
Home value
$921,500
$857,000 - $986,000
$3,050/mo
Zestimate® history
Loading...
Owner options
Explore your selling options
What's special
Welcome to your dream home on coveted Seahurst Ave. Completely rebuilt in 1992, this spacious 2,500 sq ft two story home offers a thoughtfully designed, functional floor plan perfect for modern living. Enjoy stunning sound views from multiple rooms, creating a serene backdrop for everyday life. Inside, you'll find a well appointed kitchen with dining area, spacious living & dining rooms that maximize the view. All three bedrooms are upstairs highlighted by the primary bedroom with en suite & views. The back deck & patio provide a seamless transition to outdoor living. Located just minutes from parks, Everett's Waterfront Place, & Paine Field Regional Airport. One car attached garage w/ additional driveway parking for boat or RV. EV charger.
Zillow last checked: 8 hours ago
Listing updated: September 15, 2025 at 04:03am
Listed by:
Brock Reinecke,
Windermere Real Estate/M2, LLC
Bought with:
Alex Verotnikov, 125641
Windermere Real Estate Central
Source: NWMLS,MLS#: 2390692
Facts & features
Interior
Bedrooms & bathrooms
- Bedrooms: 3
- Bathrooms: 3
- Full bathrooms: 2
- 1/2 bathrooms: 1
- Main level bathrooms: 1
Other
- Level: Main
Dining room
- Level: Main
Kitchen with eating space
- Level: Main
Living room
- Level: Main
Utility room
- Level: Main
Heating
- Forced Air, Ground Source
Cooling
- None
Appliances
- Included: Dishwasher(s), Disposal, Double Oven, Dryer(s), Microwave(s), Refrigerator(s), Stove(s)/Range(s), Washer(s), Garbage Disposal, Water Heater Location: Garage
Features
- Bath Off Primary, Central Vacuum, Dining Room
- Flooring: Hardwood, Carpet
- Doors: French Doors
- Windows: Double Pane/Storm Window
- Basement: None
- Has fireplace: No
Interior area
- Total structure area: 2,499
- Total interior livable area: 2,499 sqft
Property
Parking
- Total spaces: 1
- Parking features: Driveway, Attached Garage, RV Parking
- Attached garage spaces: 1
Features
- Levels: Two
- Stories: 2
- Patio & porch: Bath Off Primary, Built-In Vacuum, Double Pane/Storm Window, Dining Room, French Doors, Jetted Tub, Security System, Walk-In Closet(s)
- Spa features: Bath
- Has view: Yes
- View description: Mountain(s), Sound
- Has water view: Yes
- Water view: Sound
Lot
- Size: 7,840 sqft
- Features: Paved, Cable TV, Fenced-Partially, Gas Available, High Speed Internet, Patio, RV Parking
- Residential vegetation: Garden Space
Details
- Parcel number: 29043600302100
- Special conditions: Standard
Construction
Type & style
- Home type: SingleFamily
- Property subtype: Single Family Residence
Materials
- Brick, Cement Planked, Cement Plank
- Foundation: Poured Concrete
- Roof: Composition
Condition
- Year built: 1950
Utilities & green energy
- Electric: Company: Snohomish PUD
- Sewer: Sewer Connected, Company: City of Everett
- Water: Public, Company: City of Everett
Community & neighborhood
Security
- Security features: Security System
Location
- Region: Everett
- Subdivision: Seahurst
Other
Other facts
- Listing terms: Cash Out,Conventional,FHA,VA Loan
- Cumulative days on market: 78 days
Price history
| Date | Event | Price |
|---|---|---|
| 8/15/2025 | Sold | $930,000-2.1%$372/sqft |
Source: | ||
| 7/15/2025 | Pending sale | $950,000$380/sqft |
Source: | ||
| 7/8/2025 | Price change | $950,000-5%$380/sqft |
Source: | ||
| 6/10/2025 | Listed for sale | $999,999$400/sqft |
Source: | ||
Public tax history
| Year | Property taxes | Tax assessment |
|---|---|---|
| 2024 | $6,651 +9.4% | $762,900 +7.8% |
| 2023 | $6,080 -7.5% | $708,000 -11.5% |
| 2022 | $6,571 +20.2% | $800,200 +34% |
Find assessor info on the county website
Neighborhood: Harborview-Seahurst-Glenhaven
Nearby schools
GreatSchools rating
- 7/10View Ridge Elementary SchoolGrades: PK-5Distance: 0.7 mi
- 6/10Evergreen Middle SchoolGrades: 6-8Distance: 1.9 mi
- 7/10Everett High SchoolGrades: 9-12Distance: 2.8 mi

Get pre-qualified for a loan
At Zillow Home Loans, we can pre-qualify you in as little as 5 minutes with no impact to your credit score.An equal housing lender. NMLS #10287.
Sell for more on Zillow
Get a free Zillow Showcase℠ listing and you could sell for .
$921,500
2% more+ $18,430
With Zillow Showcase(estimated)
$939,930


