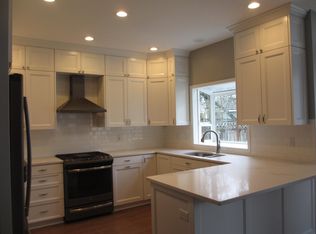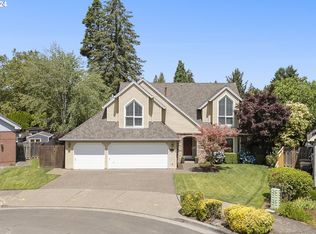Sold
$982,500
4920 SW Natchez St, Tualatin, OR 97062
4beds
3,296sqft
Residential, Single Family Residence
Built in 1990
9,147.6 Square Feet Lot
$964,400 Zestimate®
$298/sqft
$3,929 Estimated rent
Home value
$964,400
$916,000 - $1.02M
$3,929/mo
Zestimate® history
Loading...
Owner options
Explore your selling options
What's special
Welcome to this Stunning Fox Hill traditional home featuring a desirable floorplan & generous living spaces. The home feels bright year round thanks to many large windows allowing natural light to flood the rooms. As you enter the home the formal living and dining rooms greet you and provide valuable entertaining spaces. The kitchen and adjacent family room overlook the back yard and are the heart of the home. Your resident cook will love the spacious kitchen featuring stainless appliances, ample counter space, great storage and dining nook! The breakfast bar creates room for food sampling or gathering. A nicely sized family room has a gas fireplace creating cozy ambience on cooler days.Upstairs are 4 bedrooms, a loft space and a large bonus room. The primary bedroom feels spacious and airy and includes an ensuite bathroom with a relaxing soaking tub. The vaulted bonus room is a fantastic space, big enough for the whole soccer team to enjoy movie night! At the top of the stairs is a loft space which can be whatever you want it be: Office! Study! Workout area! Step outside - the back yard is certainly something to see! Its HUGE! One of the largest yards in the neighborhood. Enjoy the private outdoor space with al fresco dining or referee a soccer match! All of this AND a 3 car garage! The well cared for home has newer 50 year Presidential roof, furnace and A/C. West Linn/ Wilsonville School District
Zillow last checked: 8 hours ago
Listing updated: August 09, 2023 at 09:54am
Listed by:
Cricket Forsey 503-515-1217,
Keller Williams Realty Portland Premiere
Bought with:
Michelle Palmquist, 201213366
Redfin
Source: RMLS (OR),MLS#: 23378196
Facts & features
Interior
Bedrooms & bathrooms
- Bedrooms: 4
- Bathrooms: 3
- Full bathrooms: 2
- Partial bathrooms: 1
- Main level bathrooms: 1
Primary bedroom
- Features: Jetted Tub, Suite, Tile Floor, Vaulted Ceiling, Walkin Closet, Walkin Shower, Wallto Wall Carpet
- Level: Upper
- Area: 208
- Dimensions: 16 x 13
Bedroom 2
- Features: Walkin Closet, Wallto Wall Carpet
- Level: Upper
- Area: 143
- Dimensions: 13 x 11
Bedroom 3
- Features: Walkin Closet, Wallto Wall Carpet
- Level: Upper
- Area: 143
- Dimensions: 13 x 11
Bedroom 4
- Features: Walkin Closet, Wallto Wall Carpet
- Level: Upper
- Area: 121
- Dimensions: 11 x 11
Dining room
- Features: French Doors, Wallto Wall Carpet
- Level: Main
- Area: 195
- Dimensions: 15 x 13
Family room
- Features: Fireplace, Wallto Wall Carpet
- Level: Main
- Area: 221
- Dimensions: 17 x 13
Kitchen
- Features: Eating Area, Gas Appliances, Hardwood Floors, Island, Builtin Oven, Granite
- Level: Main
- Area: 208
- Width: 13
Living room
- Features: Fireplace, Wallto Wall Carpet
- Level: Main
- Area: 195
- Dimensions: 15 x 13
Heating
- Forced Air, Fireplace(s)
Cooling
- Central Air
Appliances
- Included: Built In Oven, Disposal, Free-Standing Refrigerator, Washer/Dryer, Gas Appliances, Gas Water Heater
- Laundry: Laundry Room
Features
- Ceiling Fan(s), Granite, High Ceilings, Vaulted Ceiling(s), Walk-In Closet(s), Eat-in Kitchen, Kitchen Island, Suite, Walkin Shower, Cook Island, Pantry
- Flooring: Hardwood, Tile, Wall to Wall Carpet, Wood
- Doors: French Doors
- Basement: Crawl Space
- Number of fireplaces: 2
- Fireplace features: Gas
Interior area
- Total structure area: 3,296
- Total interior livable area: 3,296 sqft
Property
Parking
- Total spaces: 3
- Parking features: Driveway, On Street, Garage Door Opener, Attached
- Attached garage spaces: 3
- Has uncovered spaces: Yes
Accessibility
- Accessibility features: Garage On Main, Natural Lighting, Utility Room On Main, Accessibility
Features
- Levels: Two
- Stories: 2
- Patio & porch: Patio
- Exterior features: Basketball Court, Yard
- Has spa: Yes
- Spa features: Bath
- Fencing: Fenced
Lot
- Size: 9,147 sqft
- Features: Level, Sprinkler, SqFt 7000 to 9999
Details
- Parcel number: 01414507
- Zoning: RL
Construction
Type & style
- Home type: SingleFamily
- Architectural style: Traditional
- Property subtype: Residential, Single Family Residence
Materials
- Cedar
- Roof: Composition
Condition
- Resale
- New construction: No
- Year built: 1990
Utilities & green energy
- Gas: Gas
- Sewer: Public Sewer
- Water: Public
Community & neighborhood
Security
- Security features: Fire Sprinkler System
Location
- Region: Tualatin
- Subdivision: Fox Hill
Other
Other facts
- Listing terms: Cash,Conventional,FHA,VA Loan
- Road surface type: Paved
Price history
| Date | Event | Price |
|---|---|---|
| 8/9/2023 | Sold | $982,500+4.5%$298/sqft |
Source: | ||
| 7/18/2023 | Pending sale | $939,950$285/sqft |
Source: | ||
| 7/13/2023 | Listed for sale | $939,950+283.7%$285/sqft |
Source: | ||
| 3/8/1996 | Sold | $245,000$74/sqft |
Source: Public Record | ||
Public tax history
| Year | Property taxes | Tax assessment |
|---|---|---|
| 2024 | $9,597 +2.8% | $486,902 +3% |
| 2023 | $9,333 +4.5% | $472,721 +3% |
| 2022 | $8,929 +5.3% | $458,953 +3% |
Find assessor info on the county website
Neighborhood: 97062
Nearby schools
GreatSchools rating
- 9/10Stafford Primary SchoolGrades: PK-5Distance: 1.2 mi
- 5/10Athey Creek Middle SchoolGrades: 6-8Distance: 1 mi
- 9/10Wilsonville High SchoolGrades: 9-12Distance: 5.1 mi
Schools provided by the listing agent
- Elementary: Stafford
- Middle: Meridian Creek
- High: Wilsonville
Source: RMLS (OR). This data may not be complete. We recommend contacting the local school district to confirm school assignments for this home.
Get a cash offer in 3 minutes
Find out how much your home could sell for in as little as 3 minutes with a no-obligation cash offer.
Estimated market value
$964,400
Get a cash offer in 3 minutes
Find out how much your home could sell for in as little as 3 minutes with a no-obligation cash offer.
Estimated market value
$964,400

