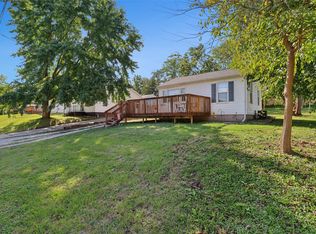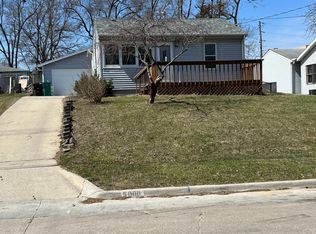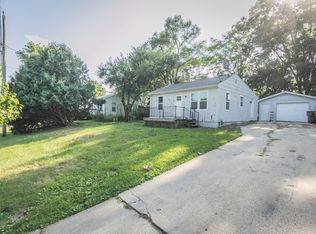Sold for $170,000 on 04/11/25
$170,000
4920 SW 13th St, Des Moines, IA 50315
3beds
990sqft
Single Family Residence
Built in 1954
8,407.08 Square Feet Lot
$168,100 Zestimate®
$172/sqft
$1,322 Estimated rent
Home value
$168,100
$160,000 - $178,000
$1,322/mo
Zestimate® history
Loading...
Owner options
Explore your selling options
What's special
Welcome to your dream ranch style home! As you enter, you'll be greeted by a spacious living room that seamlessly flows into the dining area and kitchen. Prepare to fall in love with the abundance of counter and cupboard space, perfect for all your cooking needs. This gem features 3 generously sized bedrooms, providing plenty of space for you and your loved ones. No more hauling laundry up and down stairs with main level laundry conveniently located in this home. Say goodbye to parking issues with a 2 stall detached garage, plus a large driveway for additional off-street parking. The dedicated dining room off the kitchen is ideal for hosting dinner parties or enjoying family meals. The primary suite boasts large closets, ensuring ample storage space for all your belongings. Plus, enjoy updated LVP flooring throughout the home - adding both style and durability. But that's not all! This prime location puts you just minutes away from Wright Elementary School, Blank Park Zoo, and HyVee - making errands and entertainment a breeze. Don't miss out on this amazing opportunity to own your own piece of paradise while taking advantage of our special lender paid 1-0 buydown offer.
Zillow last checked: 8 hours ago
Listing updated: April 15, 2025 at 08:33am
Listed by:
Misty Darling (515)962-5555,
BH&G Real Estate Innovations
Bought with:
Alexes Flores
RE/MAX Precision
Source: DMMLS,MLS#: 710847 Originating MLS: Des Moines Area Association of REALTORS
Originating MLS: Des Moines Area Association of REALTORS
Facts & features
Interior
Bedrooms & bathrooms
- Bedrooms: 3
- Bathrooms: 1
- Full bathrooms: 1
- Main level bedrooms: 3
Heating
- Forced Air, Gas, Natural Gas
Cooling
- Central Air
Appliances
- Included: Dishwasher, Refrigerator, Stove
- Laundry: Main Level
Features
- Dining Area, Eat-in Kitchen, Window Treatments
- Basement: Crawl Space
Interior area
- Total structure area: 990
- Total interior livable area: 990 sqft
Property
Parking
- Total spaces: 2
- Parking features: Detached, Garage, Two Car Garage
- Garage spaces: 2
Lot
- Size: 8,407 sqft
- Dimensions: 60 x 140
- Features: Rectangular Lot
Details
- Parcel number: 12003284000000
- Zoning: N3A
Construction
Type & style
- Home type: SingleFamily
- Architectural style: Ranch
- Property subtype: Single Family Residence
Materials
- Metal Siding
- Foundation: See Remarks
- Roof: Asphalt,Shingle
Condition
- Year built: 1954
Utilities & green energy
- Sewer: Public Sewer
- Water: Public
Community & neighborhood
Security
- Security features: Smoke Detector(s)
Community
- Community features: Storage Facilities
Location
- Region: Des Moines
Other
Other facts
- Listing terms: Cash,Conventional,FHA,VA Loan
- Road surface type: Concrete
Price history
| Date | Event | Price |
|---|---|---|
| 4/11/2025 | Sold | $170,000$172/sqft |
Source: | ||
| 3/17/2025 | Pending sale | $170,000$172/sqft |
Source: | ||
| 2/19/2025 | Price change | $170,000-2.3%$172/sqft |
Source: | ||
| 1/28/2025 | Listed for sale | $174,000+83.2%$176/sqft |
Source: | ||
| 8/3/2015 | Sold | $95,000+11.8%$96/sqft |
Source: | ||
Public tax history
| Year | Property taxes | Tax assessment |
|---|---|---|
| 2024 | $2,994 +1.1% | $152,200 |
| 2023 | $2,962 +0.7% | $152,200 +21.1% |
| 2022 | $2,940 +3.4% | $125,700 |
Find assessor info on the county website
Neighborhood: Watrous South
Nearby schools
GreatSchools rating
- 6/10Wright Elementary SchoolGrades: K-5Distance: 0.1 mi
- 3/10Brody Middle SchoolGrades: 6-8Distance: 1.5 mi
- 1/10Lincoln High SchoolGrades: 9-12Distance: 1.6 mi
Schools provided by the listing agent
- District: Des Moines Independent
Source: DMMLS. This data may not be complete. We recommend contacting the local school district to confirm school assignments for this home.

Get pre-qualified for a loan
At Zillow Home Loans, we can pre-qualify you in as little as 5 minutes with no impact to your credit score.An equal housing lender. NMLS #10287.


