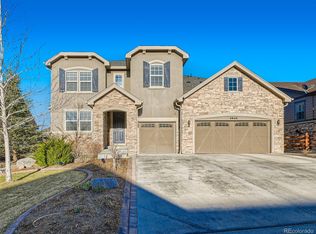Best Location & Value w/tons of upgrades. Why wait for new when this gorgeous home is ready NOW? Beautiful Copperleaf Delaney Ranch plan features 4 beds (2 up / 2 bsmt), 3 baths (2 up / 1 bsmt), main floor study, great room, dining room, kitchen, finished garden level basement & 2 + 1 car garage. Meticulously maintained - pride of ownership shines throughout. New roof - January 2019. The finished basement is perfect for guests, or teen wanting their own space. This home lives large. An energy efficient furnace, central AC, gas fireplace and ceiling fans keep this home comfortable all year long. Perfect for entertaining inside and out. Cheerful and bright - bring your pickiest buyers. The neutral tones make it easy to picture yourself calling this one home. Beautiful upgrades and finished throughout. Relax on the covered deck. Backs to a natural green belt area. Close to dining, shopping, entertainment and other amenities. An easy commute to Denver, the DTC, Lone Tree and beyond.
This property is off market, which means it's not currently listed for sale or rent on Zillow. This may be different from what's available on other websites or public sources.
