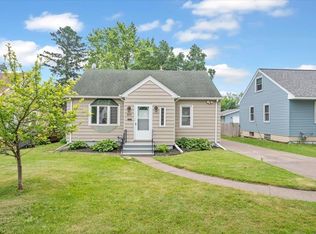Sold for $310,000 on 05/22/25
$310,000
4920 Otsego St, Duluth, MN 55804
3beds
1,353sqft
Single Family Residence
Built in 1953
6,969.6 Square Feet Lot
$321,900 Zestimate®
$229/sqft
$2,040 Estimated rent
Home value
$321,900
$303,000 - $344,000
$2,040/mo
Zestimate® history
Loading...
Owner options
Explore your selling options
What's special
Charming and move-in ready, this 3-bedroom, 2-bath bungalow in Lakeside has everything you’ve been looking for—including a 1-car detached garage. Step inside to find hardwood floors throughout much of the main level, a cozy wood-burning fireplace, and a bright white kitchen featuring a gas stove, dishwasher, and a large window overlooking the backyard. Both full bathrooms have been beautifully updated, and most of the windows have been replaced. The spacious lower-level rec room showcases tongue-and-groove walls and an electric fireplace, perfect for relaxing or entertaining. You’ll also find a generous amount of storage, a dedicated laundry area, and the second full bathroom on this level. Out back, enjoy the patio and fire ring, and put your green thumb to work in the galvanized raised garden beds—yours to keep, courtesy of the Seller. This Lakeside gem won't be on the market for long—come see it for yourself today!
Zillow last checked: 8 hours ago
Listing updated: September 08, 2025 at 04:29pm
Listed by:
Missy Winkler 218-590-3555,
Edmunds Company, LLP
Bought with:
Mark Sams, MN 40913067
RE/MAX Results
Source: Lake Superior Area Realtors,MLS#: 6118729
Facts & features
Interior
Bedrooms & bathrooms
- Bedrooms: 3
- Bathrooms: 2
- Full bathrooms: 2
- Main level bedrooms: 1
Bedroom
- Description: Use as a 3rd bedroom, dining room, office, etc
- Level: Main
- Area: 90 Square Feet
- Dimensions: 9 x 10
Bedroom
- Description: Hardwood floors
- Level: Main
- Area: 132 Square Feet
- Dimensions: 11 x 12
Bedroom
- Description: Hardwood floors
- Level: Main
- Area: 117 Square Feet
- Dimensions: 9 x 13
Kitchen
- Description: Large window overlooking yard, gas stove, dishwasher
- Level: Main
- Area: 135 Square Feet
- Dimensions: 10 x 13.5
Living room
- Description: Bright, beautiful hardwood floors, and wood-burning fireplace
- Level: Main
- Area: 273 Square Feet
- Dimensions: 13 x 21
Rec room
- Description: Electric fireplace, large room
- Level: Lower
- Area: 323 Square Feet
- Dimensions: 17 x 19
Heating
- Forced Air, Natural Gas
Cooling
- Central Air
Appliances
- Included: Water Heater-Gas
Features
- Flooring: Hardwood Floors
- Basement: Full,Partially Finished,Bath,Family/Rec Room,Fireplace,Washer Hook-Ups,Dryer Hook-Ups
- Number of fireplaces: 2
- Fireplace features: Multiple, Basement
Interior area
- Total interior livable area: 1,353 sqft
- Finished area above ground: 980
- Finished area below ground: 373
Property
Parking
- Total spaces: 1
- Parking features: Detached
- Garage spaces: 1
Lot
- Size: 6,969 sqft
- Dimensions: 50 x 139
Details
- Foundation area: 980
- Parcel number: 010079001520
Construction
Type & style
- Home type: SingleFamily
- Architectural style: Bungalow
- Property subtype: Single Family Residence
Materials
- Metal, Concrete Block, Frame/Wood
- Foundation: Concrete Perimeter
Condition
- Previously Owned
- Year built: 1953
Utilities & green energy
- Electric: Minnesota Power
- Sewer: Public Sewer
- Water: Public
Community & neighborhood
Location
- Region: Duluth
Price history
| Date | Event | Price |
|---|---|---|
| 5/22/2025 | Sold | $310,000+18.3%$229/sqft |
Source: | ||
| 4/18/2025 | Pending sale | $262,000$194/sqft |
Source: | ||
| 4/17/2025 | Listed for sale | $262,000+14.4%$194/sqft |
Source: | ||
| 5/11/2021 | Sold | $229,000+57.9%$169/sqft |
Source: Public Record | ||
| 10/20/2009 | Sold | $145,000-9.3%$107/sqft |
Source: Public Record | ||
Public tax history
| Year | Property taxes | Tax assessment |
|---|---|---|
| 2024 | $2,948 +4.1% | $237,200 +6.4% |
| 2023 | $2,832 +14% | $222,900 +8.8% |
| 2022 | $2,484 +4.9% | $204,800 +20.9% |
Find assessor info on the county website
Neighborhood: Lakeside/Lester Park
Nearby schools
GreatSchools rating
- 8/10Lester Park Elementary SchoolGrades: K-5Distance: 0.4 mi
- 7/10Ordean East Middle SchoolGrades: 6-8Distance: 2.4 mi
- 10/10East Senior High SchoolGrades: 9-12Distance: 1.3 mi

Get pre-qualified for a loan
At Zillow Home Loans, we can pre-qualify you in as little as 5 minutes with no impact to your credit score.An equal housing lender. NMLS #10287.
Sell for more on Zillow
Get a free Zillow Showcase℠ listing and you could sell for .
$321,900
2% more+ $6,438
With Zillow Showcase(estimated)
$328,338