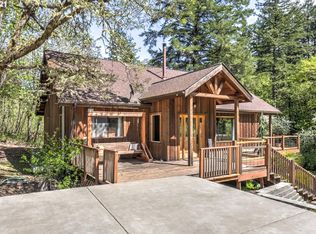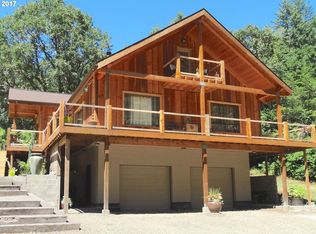BOM - New Roof, Septic repair made Mon 3/26, Water Heater leak repaired. 1 level ranch in rural, wine country will wow and charm all who visit. Inviting open concept, 4/2 with mud/laundry rm(4th bdrm does not have closet) Amazing 3 car garage with 2nd story partially finished potential separate living not incl in sf. Trex Deck, RV hookup. 2 gorgeous mostly flat acres with creek that runs through it. Not flood zone. Home is on foundation
This property is off market, which means it's not currently listed for sale or rent on Zillow. This may be different from what's available on other websites or public sources.

