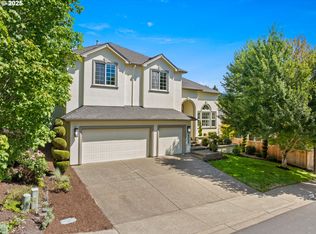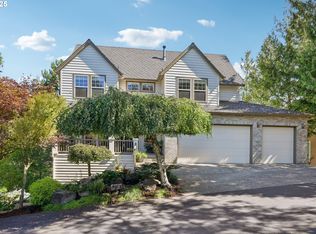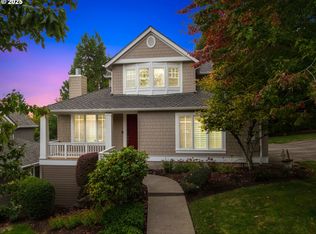Welcome to this meticulously maintained 4-bedroom home in the desirable Arbor Estates neighborhood. Recent updates include brand new flooring throughout the main level, new appliances, new light fixtures, updated bathrooms with a renovated shower and refinished cabinetry, and new carpet on the stairs and second floor. Additional features include high ceilings and custom built-in cabinetry in both the great room and bonus room. The gourmet kitchen with a butler’s pantry opens to a grand great room featuring a gas fireplace, built-in bookshelves, and a wall of windows. Enjoy the private, serene yard with a concrete patio and a tranquil water feature. Oversized 3-car garage. Conveniently located just minutes from Bethany Village and nearby walking paths. Excellent schools: Findley Elementary, Tumwater Middle, and Sunset High. Located in Washington County. One of the sellers is a licensed real estate broker.
Active
Price cut: $35K (12/7)
$894,900
4920 NW 146th Pl, Portland, OR 97229
4beds
2,942sqft
Est.:
Residential, Single Family Residence
Built in 2002
6,969.6 Square Feet Lot
$-- Zestimate®
$304/sqft
$33/mo HOA
What's special
Gas fireplaceBuilt-in bookshelvesTranquil water featurePrivate serene yardUpdated bathroomsBrand new flooringNew appliances
- 195 days |
- 807 |
- 32 |
Zillow last checked: 8 hours ago
Listing updated: 19 hours ago
Listed by:
Haiting Qi abbieqirealty@gmail.com,
Oregon First
Source: RMLS (OR),MLS#: 619852416
Tour with a local agent
Facts & features
Interior
Bedrooms & bathrooms
- Bedrooms: 4
- Bathrooms: 3
- Full bathrooms: 2
- Partial bathrooms: 1
- Main level bathrooms: 2
Rooms
- Room types: Bedroom 4, Utility Room, Bonus Room, Bedroom 2, Bedroom 3, Dining Room, Family Room, Kitchen, Living Room, Primary Bedroom
Primary bedroom
- Features: Jetted Tub, Suite, Walkin Closet
- Level: Main
- Area: 208
- Dimensions: 16 x 13
Bedroom 2
- Features: Ceiling Fan, Closet Organizer
- Level: Upper
- Area: 156
- Dimensions: 12 x 13
Bedroom 3
- Features: Ceiling Fan, Closet Organizer
- Level: Upper
- Area: 130
- Dimensions: 10 x 13
Bedroom 4
- Features: Ceiling Fan, Closet Organizer
- Level: Upper
- Area: 130
- Dimensions: 10 x 13
Dining room
- Features: Formal, Butlers Pantry, High Ceilings
- Level: Main
- Area: 182
- Dimensions: 14 x 13
Family room
- Features: Ceiling Fan, Fireplace, Vaulted Ceiling
- Level: Main
- Area: 300
- Dimensions: 20 x 15
Kitchen
- Features: Cook Island, Eating Area, Granite
- Level: Main
- Area: 187
- Width: 17
Living room
- Features: Formal, Sound System
- Level: Main
- Area: 165
- Dimensions: 11 x 15
Heating
- Forced Air, Heat Pump, Fireplace(s)
Cooling
- Central Air, Heat Pump
Appliances
- Included: Built In Oven, Convection Oven, Dishwasher, Disposal, Free-Standing Refrigerator, Gas Appliances, Microwave, Plumbed For Ice Maker, Range Hood, Stainless Steel Appliance(s), Gas Water Heater
- Laundry: Laundry Room
Features
- Ceiling Fan(s), Granite, High Ceilings, Sound System, Vaulted Ceiling(s), Wainscoting, Closet Organizer, Built-in Features, Sink, Closet, Formal, Butlers Pantry, Cook Island, Eat-in Kitchen, Suite, Walk-In Closet(s), Kitchen Island, Pantry, Tile
- Flooring: Wall to Wall Carpet
- Basement: Crawl Space
- Number of fireplaces: 1
- Fireplace features: Gas
Interior area
- Total structure area: 2,942
- Total interior livable area: 2,942 sqft
Property
Parking
- Total spaces: 3
- Parking features: Driveway, Attached
- Attached garage spaces: 3
- Has uncovered spaces: Yes
Accessibility
- Accessibility features: Garage On Main, Main Floor Bedroom Bath, Accessibility
Features
- Levels: Two
- Stories: 2
- Patio & porch: Patio
- Exterior features: Garden, Raised Beds, Water Feature, Yard
- Has spa: Yes
- Spa features: Bath
- Fencing: Fenced
Lot
- Size: 6,969.6 Square Feet
- Features: Level, Sprinkler, SqFt 7000 to 9999
Details
- Parcel number: R2112096
Construction
Type & style
- Home type: SingleFamily
- Architectural style: Craftsman
- Property subtype: Residential, Single Family Residence
Materials
- Cement Siding, Stone
- Foundation: Concrete Perimeter
- Roof: Composition
Condition
- Resale
- New construction: No
- Year built: 2002
Utilities & green energy
- Gas: Gas
- Sewer: Public Sewer
- Water: Public
Community & HOA
Community
- Security: None, Fire Sprinkler System
HOA
- Has HOA: Yes
- Amenities included: Commons
- HOA fee: $33 monthly
Location
- Region: Portland
Financial & listing details
- Price per square foot: $304/sqft
- Tax assessed value: $871,890
- Annual tax amount: $8,869
- Date on market: 6/3/2025
- Listing terms: Cash,Conventional,FHA,VA Loan
- Road surface type: Paved
Estimated market value
Not available
Estimated sales range
Not available
Not available
Price history
Price history
| Date | Event | Price |
|---|---|---|
| 12/7/2025 | Price change | $894,900-3.8%$304/sqft |
Source: | ||
| 7/12/2025 | Price change | $929,900-2.1%$316/sqft |
Source: | ||
| 6/4/2025 | Listed for sale | $949,900+30.1%$323/sqft |
Source: | ||
| 3/18/2020 | Listing removed | $3,295$1/sqft |
Source: PropM, Inc. Report a problem | ||
| 2/19/2020 | Listed for rent | $3,295+3.1%$1/sqft |
Source: PropM, Inc. Report a problem | ||
Public tax history
Public tax history
| Year | Property taxes | Tax assessment |
|---|---|---|
| 2024 | $8,869 +3.7% | $533,390 +3% |
| 2023 | $8,552 +3.6% | $517,860 +3% |
| 2022 | $8,257 +3.9% | $502,780 |
Find assessor info on the county website
BuyAbility℠ payment
Est. payment
$5,270/mo
Principal & interest
$4320
Property taxes
$604
Other costs
$346
Climate risks
Neighborhood: 97229
Nearby schools
GreatSchools rating
- 6/10Findley Elementary SchoolGrades: K-5Distance: 0.8 mi
- 9/10Tumwater Middle SchoolGrades: 6-8Distance: 2.6 mi
- 9/10Sunset High SchoolGrades: 9-12Distance: 1.9 mi
Schools provided by the listing agent
- Elementary: Findley
- Middle: Tumwater
- High: Sunset
Source: RMLS (OR). This data may not be complete. We recommend contacting the local school district to confirm school assignments for this home.
- Loading
- Loading



