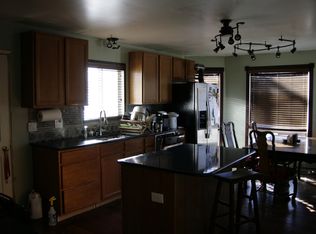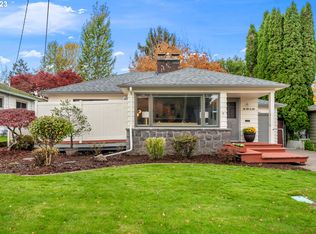Sold
$315,000
4920 NE 72nd Ave, Portland, OR 97218
2beds
808sqft
Residential, Single Family Residence
Built in 1950
7,840.8 Square Feet Lot
$283,700 Zestimate®
$390/sqft
$1,923 Estimated rent
Home value
$283,700
$270,000 - $298,000
$1,923/mo
Zestimate® history
Loading...
Owner options
Explore your selling options
What's special
*Please see updated interior pictures” Step into the charm of the 1950's with this classic North East Portland cottage! This two bedroom, one bath home offers vintage character and endless potential for your personal updates. Ideally located with convenient access to PDX, local parks, a neighborhood corner store, and a cozy coffee shop—everything you need is just moments away. Enjoy the privacy of a fully fenced yard and the rare bonus of two detached double garages, and —perfect for parking, storage, or creative space. Solidly built and full of timeless appeal, This home is ready to welcome its next chapter.
Zillow last checked: 8 hours ago
Listing updated: October 06, 2025 at 02:56am
Listed by:
Megan Mautemps 503-360-7915,
Fiv Realty
Bought with:
Shaunae Collins, 201248105
Keller Williams PDX Central
Source: RMLS (OR),MLS#: 326619387
Facts & features
Interior
Bedrooms & bathrooms
- Bedrooms: 2
- Bathrooms: 1
- Full bathrooms: 1
- Main level bathrooms: 1
Primary bedroom
- Features: Closet
- Level: Main
Bedroom 2
- Features: Closet
- Level: Main
Kitchen
- Features: Eating Area, Sink
- Level: Main
Living room
- Features: Fireplace
- Level: Main
Heating
- Forced Air, Fireplace(s)
Cooling
- None
Appliances
- Included: Free-Standing Refrigerator, Electric Water Heater
Features
- Hookup Available, Closet, Eat-in Kitchen, Sink
- Flooring: Wall to Wall Carpet
- Windows: Wood Frames
- Basement: Dirt Floor,Exterior Entry,Unfinished
- Number of fireplaces: 1
- Fireplace features: Wood Burning
Interior area
- Total structure area: 808
- Total interior livable area: 808 sqft
Property
Parking
- Total spaces: 2
- Parking features: Driveway, Detached, Tandem
- Garage spaces: 2
- Has uncovered spaces: Yes
Accessibility
- Accessibility features: Garage On Main, Parking, Accessibility
Features
- Levels: One
- Stories: 1
- Exterior features: Yard
- Fencing: Fenced
Lot
- Size: 7,840 sqft
- Dimensions: 64 x 120
- Features: SqFt 7000 to 9999
Details
- Additional structures: HookupAvailable
- Parcel number: R318256
- Zoning: R7h
Construction
Type & style
- Home type: SingleFamily
- Architectural style: Cottage
- Property subtype: Residential, Single Family Residence
Materials
- Shake Siding, Wood Siding
- Foundation: Concrete Perimeter, Pillar/Post/Pier
- Roof: Composition
Condition
- Fixer
- New construction: No
- Year built: 1950
Utilities & green energy
- Gas: Gas
- Sewer: Public Sewer
- Water: Public
Community & neighborhood
Security
- Security features: Security Lights
Location
- Region: Portland
- Subdivision: Cully
Other
Other facts
- Listing terms: Cash,Conventional,Rehab
- Road surface type: Paved
Price history
| Date | Event | Price |
|---|---|---|
| 10/3/2025 | Sold | $315,000+6.8%$390/sqft |
Source: | ||
| 9/4/2025 | Pending sale | $295,000$365/sqft |
Source: | ||
| 8/26/2025 | Price change | $295,000-15.7%$365/sqft |
Source: | ||
| 7/15/2025 | Listed for sale | $350,000$433/sqft |
Source: | ||
Public tax history
| Year | Property taxes | Tax assessment |
|---|---|---|
| 2025 | $4,204 +3.7% | $156,040 +3% |
| 2024 | $4,053 +4% | $151,500 +3% |
| 2023 | $3,898 +2.2% | $147,090 +3% |
Find assessor info on the county website
Neighborhood: Cully
Nearby schools
GreatSchools rating
- 8/10Scott Elementary SchoolGrades: K-5Distance: 0.4 mi
- 6/10Roseway Heights SchoolGrades: 6-8Distance: 1 mi
- 4/10Leodis V. McDaniel High SchoolGrades: 9-12Distance: 1.2 mi
Schools provided by the listing agent
- Elementary: Scott
- Middle: Roseway Heights
- High: Leodis Mcdaniel
Source: RMLS (OR). This data may not be complete. We recommend contacting the local school district to confirm school assignments for this home.
Get a cash offer in 3 minutes
Find out how much your home could sell for in as little as 3 minutes with a no-obligation cash offer.
Estimated market value
$283,700
Get a cash offer in 3 minutes
Find out how much your home could sell for in as little as 3 minutes with a no-obligation cash offer.
Estimated market value
$283,700

