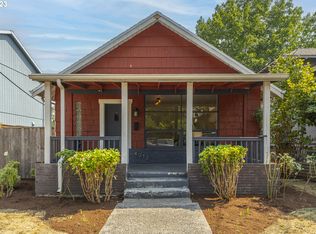Sold
$630,000
4920 NE 29th Ave, Portland, OR 97211
3beds
1,561sqft
Residential, Single Family Residence
Built in 2003
3,920.4 Square Feet Lot
$617,500 Zestimate®
$404/sqft
$3,028 Estimated rent
Home value
$617,500
$574,000 - $667,000
$3,028/mo
Zestimate® history
Loading...
Owner options
Explore your selling options
What's special
This darling home in the Alberta Arts District has been updated in the past three years from top to bottom, inside and out! Updates include: Wide plank wood floors throughout the home; a fully remodeled kitchen with new cabinets, quartz counters, and stainless steel appliances; all bathrooms updated with new tile floors, cabinets, quartz counters, sinks and toilets; two backyard patios installed, one comes with a pergola and fire pit; sprinkler system in the front and backyard; fresh paint inside and on the home’s exterior. Plus more! This gem of a home is in a great location and offers a garage and driveway for parking. Enjoy the nearby shops, restaurants and parks. Walk Score: 88; Bike Score: 98. HES: 7. [Home Energy Score = 7. HES Report at https://rpt.greenbuildingregistry.com/hes/OR10233306]
Zillow last checked: 8 hours ago
Listing updated: November 11, 2024 at 05:51am
Listed by:
Michelle Hutton 503-939-7858,
Keller Williams Realty Professionals
Bought with:
Kathryn Donahue, 201251343
Keller Williams Realty Portland Premiere
Source: RMLS (OR),MLS#: 24282281
Facts & features
Interior
Bedrooms & bathrooms
- Bedrooms: 3
- Bathrooms: 3
- Full bathrooms: 2
- Partial bathrooms: 1
- Main level bathrooms: 1
Primary bedroom
- Features: Bathroom, Skylight, Double Sinks, Engineered Hardwood, Ensuite, Quartz, Tile Floor, Walkin Closet, Walkin Shower
- Level: Upper
- Area: 234
- Dimensions: 13 x 18
Bedroom 2
- Features: Ceiling Fan, Engineered Hardwood
- Level: Upper
- Area: 132
- Dimensions: 11 x 12
Bedroom 3
- Features: Engineered Hardwood
- Level: Upper
- Area: 169
- Dimensions: 13 x 13
Dining room
- Level: Main
Kitchen
- Features: Dishwasher, Eat Bar, Eating Area, Updated Remodeled, Engineered Hardwood, Quartz, Vaulted Ceiling
- Level: Main
- Area: 176
- Width: 16
Living room
- Features: Fireplace, Engineered Hardwood
- Level: Main
- Area: 260
- Dimensions: 13 x 20
Heating
- Forced Air, Fireplace(s)
Cooling
- Central Air
Appliances
- Included: Dishwasher, Disposal, Free-Standing Range, Free-Standing Refrigerator, Microwave, Plumbed For Ice Maker, Stainless Steel Appliance(s), Washer/Dryer, Gas Water Heater
Features
- Ceiling Fan(s), Quartz, Bathtub, Eat Bar, Eat-in Kitchen, Updated Remodeled, Vaulted Ceiling(s), Bathroom, Double Vanity, Walk-In Closet(s), Walkin Shower, Tile
- Flooring: Engineered Hardwood, Tile
- Windows: Double Pane Windows, Skylight(s)
- Basement: Crawl Space
- Number of fireplaces: 1
- Fireplace features: Gas
Interior area
- Total structure area: 1,561
- Total interior livable area: 1,561 sqft
Property
Parking
- Total spaces: 1
- Parking features: Driveway, Attached
- Attached garage spaces: 1
- Has uncovered spaces: Yes
Accessibility
- Accessibility features: Garage On Main, Accessibility
Features
- Levels: Two
- Stories: 2
- Patio & porch: Covered Patio, Patio, Porch
- Exterior features: Garden, Yard
- Fencing: Fenced
Lot
- Size: 3,920 sqft
- Features: Level, SqFt 3000 to 4999
Details
- Additional structures: ToolShed
- Parcel number: R155494
Construction
Type & style
- Home type: SingleFamily
- Architectural style: Traditional
- Property subtype: Residential, Single Family Residence
Materials
- Wood Composite
- Roof: Composition
Condition
- Updated/Remodeled
- New construction: No
- Year built: 2003
Utilities & green energy
- Gas: Gas
- Sewer: Public Sewer
- Water: Public
Community & neighborhood
Location
- Region: Portland
- Subdivision: Alberta Arts District
Other
Other facts
- Listing terms: Cash,Conventional,FHA,VA Loan
- Road surface type: Paved
Price history
| Date | Event | Price |
|---|---|---|
| 11/8/2024 | Sold | $630,000$404/sqft |
Source: | ||
| 10/23/2024 | Pending sale | $630,000$404/sqft |
Source: | ||
| 10/17/2024 | Listed for sale | $630,000+90.9%$404/sqft |
Source: | ||
| 10/23/2019 | Sold | $330,000+1.5%$211/sqft |
Source: Public Record | ||
| 7/3/2019 | Sold | $325,000-5%$208/sqft |
Source: Public Record | ||
Public tax history
| Year | Property taxes | Tax assessment |
|---|---|---|
| 2025 | $7,366 +14.1% | $273,390 +13.3% |
| 2024 | $6,456 +4% | $241,310 +3% |
| 2023 | $6,208 +2.2% | $234,290 +3% |
Find assessor info on the county website
Neighborhood: Concordia
Nearby schools
GreatSchools rating
- 9/10Vernon Elementary SchoolGrades: PK-8Distance: 0.5 mi
- 5/10Jefferson High SchoolGrades: 9-12Distance: 1.8 mi
- 4/10Leodis V. McDaniel High SchoolGrades: 9-12Distance: 2.9 mi
Schools provided by the listing agent
- Elementary: Vernon
- Middle: Vernon
- High: Jefferson,Leodis Mcdaniel
Source: RMLS (OR). This data may not be complete. We recommend contacting the local school district to confirm school assignments for this home.
Get a cash offer in 3 minutes
Find out how much your home could sell for in as little as 3 minutes with a no-obligation cash offer.
Estimated market value
$617,500
Get a cash offer in 3 minutes
Find out how much your home could sell for in as little as 3 minutes with a no-obligation cash offer.
Estimated market value
$617,500
